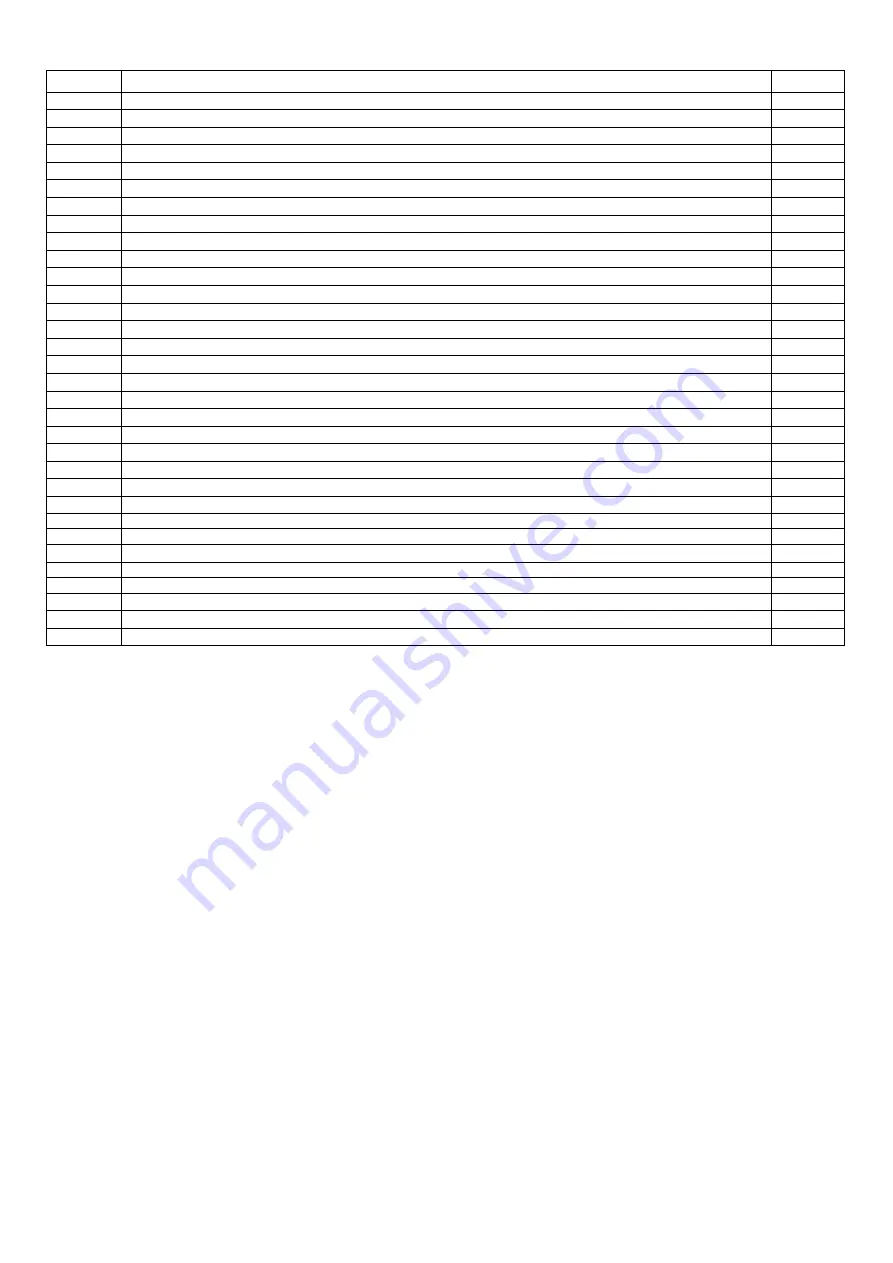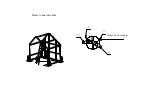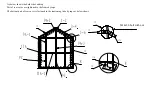
Part No.
Description
Qty(pcs)
1
Curved Roof Tube (top) at two ends &tube size:1148mm
2
2
Curved Roof Tube (top) in the middle &tube size:1148mm
10
3
Straight Roof Tube at two ends &tube size:1787mm
4
4
Straight Roof Tube in the middle &tube size:1787mm
10
5
Curved Roof Tube (side) at two ends &short tube:660mm,long tube:1400mm
4
6
Curved Roof Tube (side) in the middle &short tube:660mm,long tube:1400 mm
10
7
Sidewall(in the middle) with base flange &tube size:2100mm
10
8
Sidewall(at two ends) with base flange &tube size:2100mm
4
9A-1
Upper Standing Legs in front panel &tube size:2124mm
2
9A-2
Upper Standing Legs in back panel &tube size:2124mm
2
9A-3
Upper Standing Legs in back panel(middle leg) &tube size:1398mm
1
9A-4
Middle Standing Legs in back panel(middle leg) &tube size:1900mm
1
9B
Lower Standing Legs with base flange in front and back panel &tube size:2100mm
4
9C
Lower Standing Legs with base flange in back panel( middle leg) &tube size: 2100mm
1
10
Roof purlin and horizon wall at both sides &tube size:1912mm
102
11A
Cross tube(at two ends) in front and back panel &tube size:1138mm
12
11A-1
Cross tube(middle) in back panel &tube size:1662mm
6
11B
Cross tube(middle) in front and back panel &tube size:1703.5mm
2
12A
Tensioning cross tube in top roof &tube size :2180mm
6
12B
Door dropping tube &1850mm
2
13
Slant supporting tube &2095mm
12
14
Roof cover
1
15
Front cover
1
16
Back cover
1
17
Stake peg &Dia 16x700mm
38
18
Rope for fixing cover
19
Bolts with nuts M14x30
228
M14x70
48
M12x50
4
M14x50
24
20
Inner join for cross tubes tubes &tube size:178mm
1
21
Inner join for part 11B and part 12B &tube size:400mm
1
Part List (W6xL12xSidewall3.5xH5.5M) with 3.5x3.5M machining door
12-12-2016


































