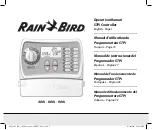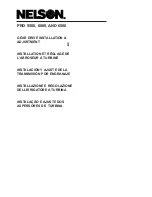
18
|
Piping installation
Installer and user reference guide
86
REMA5+REYA8~20A7Y1B
VRV 5 heat recovery
4P687640-1 – 2022.07
Total downstream
indoor unit capacity
Equivalent length of BS unit [m]
BS4A
BS6A
BS8A
BS10A
BS12A
<150
0.4
0.5
0.5
0.5
0.5
150≤x<290
0.4
0.6
0.6
0.8
0.8
290≤x<450
1.6
1.7
1.7
1.9
1.9
450≤x<620
3.4
5.0
5.0
6.6
6.6
620≤x<690
4.2
5.0
5.0
6.6
6.6
690≤x≤750
4.2
5.0
5.0
6.6
6.6
Example:
BS1
BS2
a
c
b
b
50
50
50
50
50
50
50
50
b
b
d
d
d
d
BS1
BS unit 1 (BS4A)
BS2
BS unit 2 (BS4A)
a
20 m
b
10 m
c
15 m
d
10 m
1
The equivalent length for an indoor unit connected to BS1 is the sum of:
-
a=20 m,
-
b=10 m,
-
equivalent length of branch pipe=6.7 m,
-
and the equivalent length of BS1 depending on the total downstream Capacity
Index as indicated in the table above: CI 400 → 1.6 m.
20+10+(6.7+1.6)=38.3 m
2
The equivalent length for an indoor unit connected to BS2 is the sum of:
-
a=20 m,
-
c=15 m,
-
d=10 m,
-
equivalent length of branch pipe=6.7 m,
-
the equivalent length of BS1 depending on total downstream Capacity Index as
indicated in the table above: CI 400 → 1.6 m,
-
and the equivalent length of BS2 depending on total downstream Capacity
Index as indicated in the table above: CI 200 → 0.4 m.
20+15+10+(1.6)+(6.7+0.4)=53.7 m
Allowable height difference
Term
Definition
Height difference [m]
H1
Height difference
between outdoor and
indoor units
50/40
(a)
H2
Height difference
between indoor units
15
30
(b)
















































