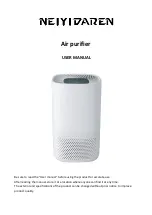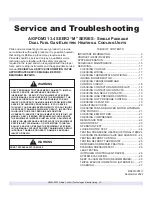
3
3P161684-7N
English
CARRY OUT THE WORK GIVING CAUTION
TO THE FOLLOWING ITEMS AND AFTER THE
WORK IS COMPLETED CHECK THESE AGAIN.
1.
Items to be checked after the installation work is
completed
Items to be checked
In case of defective
Are the indoor and outdoor units
rigidly fixed?
Drop · vibration ·
noise
Are the installation works of the out-
door and indoor units completed?
Does not operate ·
burnout
Have you carried out a leakage test
with the test pressure specified in
the outdoor unit installation manual?
Does not cool / Does
not heat
Is the insulation of refrigerant piping
and drain piping completely carried
out?
Water leakage
Does the drain flow out smoothly?
Water leakage
Is the power supply voltage identical
to that stated in the manufacturer’s
label on the air conditioner?
Does not operate ·
burnout
Are you sure that there is no wrong
wiring or piping or no loose wiring?
Does not operate ·
burnout
Is grounding completed?
Danger in case of
leakage
Are the sizes of electric wiring ac-
cording to the specification?
Does not operate ·
burnout
Are any of air outlets or inlets of the
indoor and outdoor units blocked
with obstacles?
If so, it could cause the capacity
to drop due to fan-speed drop or
malfunction of equipment.
Does not cool /
Does not heat
Have you recorded the refrigerant
piping length and the refrigerant
charge added?
Refrigerant charge
amount is not clear
Make sure to recheck the items of
SAFETY CONSIDERATIONS
.
2.
Items to be checked at delivery
Items to be checked
Have you carried out field setting? (if necessary)
Are the control box lid, the air filter, and the suction grille
attached?
Does the cool air discharge during the cooling operation and
the warm air discharge during the heating operation? Have
you checked to make sure the indoor unit does not make
unpleasant air-discharge sounds?
Have you explained how to operate the air conditioner while
showing the operation manual to the customer?
Have you explained to the customer the description of cool
-
ing, heating, program dry and automatic (cooling/heating)
while showing the operation manual to the customer?
If you set the fan speed at thermostat OFF, did you explain
the set fan speed to the cus tomer?
Have you handed the operation manual and the installation
manual to the customer?
Points of the operation explanation
In addition to the general usage, since the items in the
operation manual with the
WARNING and
CAUTION marks are likely to result in human
bodily injuries and property damages, it is neces sary
not only to explain these items to the customer but
also to have the customer read them.
2.
SELECTION OF INSTALLATION LOCA-
TION
Hold the hangers at 4 locations to move the indoor unit
when unpacking or after unpacked, and do not apply force
to the piping (refrigerant and drain) and resin parts.
If the temperature and humidity in the ceiling is likely to
exceed 86°F (30°C), RH80%, use the optional kit for cop
-
ing with high temperature and humidity, or additionally
stick the insulation to the indoor unit.
Use the insulation such as glass wool or polyethylene
that has thickness of 3/8 in (10 mm). or more. However,
keep the insulated outside dimension smaller than the
ceiling opening so that the unit may go through the open-
ing at installation.
The direction of air discharge for this product can be
selected. Sealing material of air discharge outlet is
available option for 4-way with sealed corners, and 3-way.
(1)
Select the installation location that meets the follow-
ing conditions and get approval of the cus tomer.
•
Where the cool and warm air spreads evenly in the room.
•
Where there are no obstacles in the air passage.
•
Where drainage can be ensured.
•
Where the ceiling surface is not inclined.
•
Where there is sufficient strength to withstand the
mass of the indoor unit. If the strength is insufficient,
the indoor unit may vibrate and get in contact with the
ceiling and generate noise.
•
Where a space sufficient for installation and service
can be ensured.
(Refer to Fig. 1)
•
Where the piping length between the indoor and the out-
door units is ensured within the allowable length. Refer
to the installation manual attached to the outdoor unit.
•
Where there is no risk of flammable gas leak.
Required installation space [in. (mm)]
Suction Discharge
Discharge
Floor level
At least
70 (1800)
from a floor
Fig. 1
MODEL NAME (FXFQ-TVJU)
[in. (mm)]
BYCQ125B-W1 BYCQ125BGW1
07 · 09 · 12 · 15 · 18 · 24
10 (256)
13-1/4 (336)
30 · 36 · 48
11-3/4 (298)
14-7/8 (378)






































