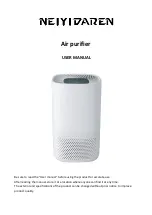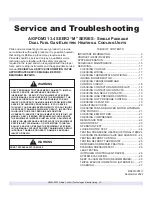
11
English
REFRIGERANT PIPING
Maximum Pipe Length
When the pipe length becomes too long, both the capacity and reliability drop. As the number of bends increases, system
piping resistance to the refrigerant flow increases, thus lowering the cooling capacity. As a result, compressor reliability
will be affected. Always choose the shortest path and follow the recommendation as tabulated below:
Model
Indoor (FDMRN)
20A
25A
30A
36A
50A
60A
Outdoor (RR)
20A
25A
30A
36A (1PH)
36A (3PH)
50A
60A
Max. allowable length, m
50
50
50
50
50
50
50
Max. allowable elevation, m
30
30
30
30
30
30
30
Liquid pipe size, mm/(in)
6.35
(1/4")
6.35
(1/4")
9.52
(3/8")
9.52
(3/8")
9.52
(3/8")
9.52
(3/8")
9.52
(3/8")
Gas pipe size, mm/(in)
12.70
(1/2")
15.88
(5/8")
15.88
(5/8")
15.88
(5/8")
15.88
(5/8")
19.05
(3/4")
19.05
(3/4")
Equivalent length for various fitting (meter)
Pipe Size
L joint
Trap bend
3/8" (OD9.52mm)
0.18
1.3
1/2" (OD12.7mm)
0.20
1.5
5/8" (OD15.9mm)
0.25
2.0
3/4" (OD19.1mm)
0.35
2.4
7/8" (OD22.2mm)
0.40
3.0
1" (OD25.4mm)
0.45
3.4
1 1/8" (OD28.6mm)
0.50
3.7
1 3/8" (OD34.9mm)
0.60
4.4
Notes:
1. Equivalent piping length is obtained with actual length of gas piping.
2. 90° bend of piping is equivalent to L joint.
Bending must be carefully made so as not to crush the pipe. Use a pipe bender to bend a pipe where possible.
RR20A/25A/30A/36A/50A
A
B
C
D
Minimum Distance (mm)
300
1000
300
500
INSTALLATION CLEARANCE
The outdoor unit must be installed in such a way, so as to prevent short circuit of the hot discharged air or obstruction to the
smooth air flow. Please follow the installation clearances shown in the figure. Select the coolest possible place where intake
air temperature is not greater than the outside air temperature (Refer to operating range).
•
Note:
If there is any obstacle higher than half, of the
unit’s height (H), please allow more space than the figure
indicated in the table.
A
B
Obstacle
Obstacle
Return Air
Dischar
ge Air
H/2
H
Service
Space
C
D
Air
Inlet
Obstacle
Obstacle
More than 1500
Wall facing one side
Top view
RR60A (Horizontal)
RR60A (Vertical)
Wall facing one side
Wall facing three sides
Top view
More than 300
More than 600
More than 300
Wall facing three side
More than 1500
Front view
Top view
Side view
Top view
SERVICE PANEL
AIR DISCHARGE
DIRECTION
WALL/ CEILING
AIR DISCHARGE
GRILL
(Unit: mm)
More than 1500
< 1500
More than 600
More than 300
More than 300
More than 300
More than 300
More than 300
More than 600
1-IM-5CC(HA)-1115(9)-DAIKIN-EN.i11 11
1-IM-5CC(HA)-1115(9)-DAIKIN-EN.i11 11
6/10/21 12:38:07 PM
6/10/21 12:38:07 PM














































