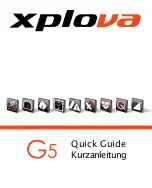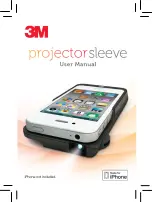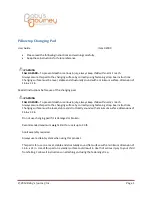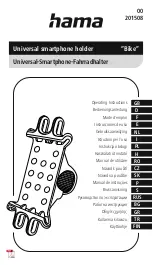
<Failure example>
If there is an obstacle in the airflow path or proper installation
space is not provided, the indoor unit will cause air volume
reduction and take in air blown out of the indoor unit,
thus resulting in performance degradation or turning the
thermostat OFF frequently.
CAUTION
•
Install the indoor and outdoor units, power supply wiring,
remote controller wiring and transmission wiring at least
1 meter away from televisions or radios to prevent image
interference or noise.
(Depending on the radio waves, a distance of 1 meter may
not be sufficient to eliminate the noise.)
•
Install the indoor unit as far as possible from fluorescent
lamps.
If a wireless remote controller kit is installed, the
transmission distance may be shorter in a room where
an electronic lighting type (inverter or rapid start type)
fluorescent lamp is installed.
(2) Use suspension bolts to install the unit.
Check whether or not the ceiling is strong enough to
support the weight of the unit. If there is a risk that the
ceiling is not strong enough, reinforce the ceiling before
installing the unit.
4. PREPARATION BEFORE INSTALLATION
(1) Check the relation of location between the ceiling
opening and the indoor unit suspension bolts. (unit:
inch (mm))
•
Provide one of the following service spaces for the
maintenance and inspection of the electrical wiring box
and drain pump or for other services.
1. Inspection ports 1 and 2 (17-11/16 inch (450mm) ×
17-11/16 inch (450mm)) (Fig. 3-2) and a minimum
space of 11-13/16 inch (300mm) at the bottom of the
product (Fig. 3-1).
2. Inspection port 1 (17-11/16 inch (450mm) ×
17-11/16 inch (450mm)) on the electrical wiring box
side and inspection port 2 on the bottom of the
product. (Fig. 4, arrow A-1)
3. Inspection port 3 on the bottom of the product and on
the bottom side of the electrical wiring box. (Fig. 4,
arrow A-2)
Electrical wiring box
11-13/16 (300) or more
Ceiling
Inspection port
< In the case of (1)-1 >
unit: inch (mm)
Fig. 3-1
Electrical wiring box
31-1/2 (800)
7-7/8 (200)
or less
C
B
D
(Suspension bolt pitch)
Suspension bolt (× 4)
24-13/16
(630)
Air outlet
Bottom of
indoor unit
* Inspection port 2 is not required
if the bottom space under the product
is accessible for work.
Air inlet
(Suspension
bolt pitch)
Inspection port 1
(17-11/16 (450)×
17-11/16 (450))
Inspection port 2*
(17-11/16 (450)×
17-11/16 (450))
(For drain pan
removal and
component
replacement)
Fig. 3-2
unit: inch (mm)
Electrical wiring box
13/16 (20) or more
Ceiling
Inspection port
A
Inspection port 1
(17-11/16 (450)×
17-11/16 (450))
Inspection
port 3
Electrical
wiring box
Electrical
wiring box
31-1/2
(800)
Arrow A-1
Arrow A-2
Inspection port 2
(Indoor unit size
+ 11-13/16 (300)
or more)
(Indoor unit
size or more)
7-7/8 (200) or less
E=C+11-13/16 (300) or more
C
< In the case of (1)-2, 3 >
31-1/2
(800)
Fig. 4
unit: inch (mm)
Table 1
unit: inch (mm)
B
C
D
E
09/12
class
1-15/16 (50)
39-3/8
(1000)
40-7/8
(1038)
51-3/16
(1300)
15/18/24
class
(0)
27-9/16
(700)
29-1/16
(738)
39-3/8
(1000)
(2) Mount canvas ducts to the air outlet and inlet so that
the vibration of the indoor unit will not be transmitted
to the ducts or ceiling. Furthermore, attach sound
absorbing material (thermal insulation material) to
the duct inner walls and anti-vibration rubber to the
suspension bolts (refer to 8. DUCT WORK).
(3) The indoor unit is set to standard external static
pressure.
•
If external static pressure is higher or lower than the
standard set value, the remote controller may be used
to make on-site setting change in the external static
pressure.
Refer to
10. FIELD SETTING.
5 English
01_EN_3P500432-1.indd 5
10/24/2017 18:32:31







































