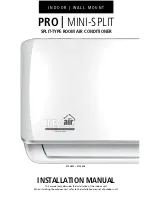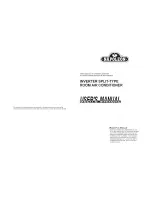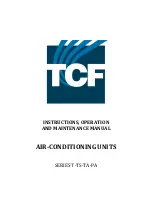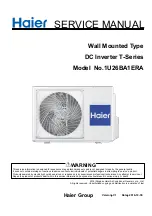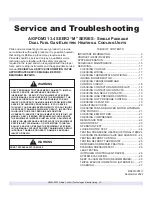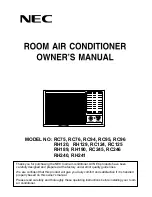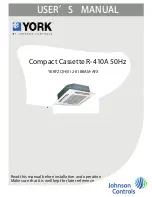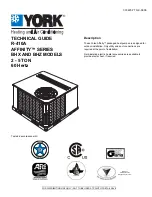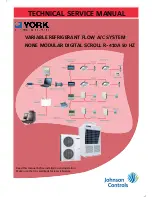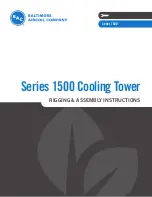
INSTALLATION MANUAL
English
Français
Español
SPLIT SYSTEM Air Conditioners
MODELS
Ceiling mounted cassette type (Round flow model)
FCQ18PAVJU
FCQ24PAVJU
FCQ30PAVJU
FCQ36PAVJU
FCQ42PAVJU
Read these instructions carefully before installation.
Keep this manual in a handy place for future reference.
Lire soigneusement ces instructions avant l’installation.
Conserver ce manuel à portée de main pour référence
ultérieure.
Lea cuidadosamente estas instrucciones antes de instalar.
Guarde este manual en un lugar a mano para leer en caso
de tener alguna duda.
00_CV_3P161684-6K.fm Page 1 Friday, September 2, 2011 4:00 PM

















