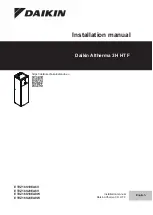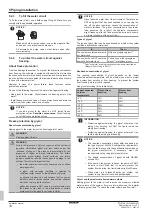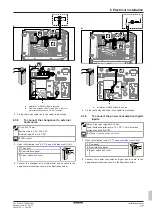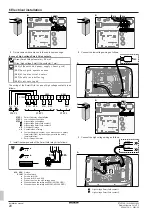
5 Piping installation
Installation manual
9
ET9W
Daikin Altherma 3 H HT F
4P644730-1 – 2021.02
5.2
Connecting water piping
5.2.1
To connect the water piping
NOTICE
Do NOT use excessive force when connecting the field
piping and make sure the piping is aligned properly.
Deformation of the piping can cause malfunctioning of the
unit.
NOTICE
Do NOT use excessive force when connecting the piping.
Deformation of the piping can cause malfunctioning of the
unit.
1
Connect the O-rings and shut-off valves to the outdoor unit
water connection pipes of the indoor unit.
2
Connect the outdoor unit field piping to the shut-off valves.
3
Connect the O-rings and shut-off valves to the space heating/
cooling water pipes of both zones of the indoor unit.
4
Connect the space heating/cooling field piping of both zones to
the shut-off valves.
5
Connect the domestic hot water in and out pipes to the indoor
unit.
c1
c2
a1
a2
d2
d1
b1
b2
a1
Space heating additional/direct zone – Water IN (screw
connection, 1")
a2
Space heating additional/direct zone – Water OUT
(screw connection, 1")
b1
Space heating main/mixed zone – Water IN (screw
connection, 1")
b2
Space heating main/mixed zone – Water OUT (screw
connection, 1")
c1
DHW – Cold water IN (screw connection, 3/4")
c2
DHW – Hot water OUT (screw connection, 3/4")
d1
Water IN from outdoor unit (screw connection, 1")
d2
Water OUT to outdoor unit (screw connection, 1")
NOTICE
It is recommended to install shut-off valves to domestic
cold water in and domestic hot water out connections.
These shut-off valves are field supplied.
NOTICE
Overpressure bypass valve
(delivered as accessory). We
recommend to install the overpressure bypass valve in the
space heating water circuit.
▪ Mind the minimum water volume when choosing the
installation location of the overpressure bypass valve
(at the indoor unit, or at the collector). See
check the water volume and flow rate"
▪ Mind the minimum flow rate when adjusting the
overpressure bypass valve setting. See
check the water volume and flow rate"
8] and
"8.2.1 To check the minimum flow rate"
30].
NOTICE
If you install this unit as a single-zone application, then:
Setup.
Install a bypass between the space heating water
inlet and outlet of the additional zone (=direct zone). Do
NOT interrupt the water flow by closing the shut-off valves.
a
a
Bypass
Configuration.
Set field setting [7-02]=0 (
Number of
zones
=
Single zone
).
NOTICE
Install air purge valves at all local high points.
NOTICE
A pressure relief valve (field supply) with an opening
pressure of maximum 10 bar (=1 MPa) must be installed
on the domestic cold water inlet connection in accordance
with the applicable legislation.
5.2.2
To connect the recirculation piping
Prerequisite:
Only required if you need recirculation in your system.
1
Remove the top panel from the unit, see
2
Cut out the rubber grommet on top of the unit, and remove the
stop. The recirculation connector is placed below the hole.
3
Route the recirculation piping through the grommet and connect
it to the recirculation connector.
4
Reattach the top panel.










































