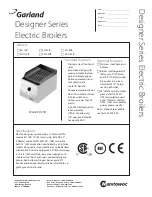
4 Unit installation
Installation manual
6
EKHWET90~120BAV3
R32 Split series – Domestic hot water tank
4P680074-1 – 2021.11
4.1.3
Installation patterns
Depending on the type of room in which you install the indoor unit, different installation patterns are allowed:
Room type
Allowed patterns
Living room, kitchen, garage, attic, basement, storage room
1, 2
Technical room (i.e. room that is NEVER occupied by persons)
1, 2, 3
PATTERN 1
PATTERN 2
PATTERN 3
H
release
1a
A
H
release
2a
c2
c1
A
B
c2
c1
A
Ventilation openings
N/A
Between room A and B
Between room A and outside
Minimum floor area
Room A
Room A + Room B
N/A
Restrictions
See
A
Room A (= room where indoor unit is installed)
B
Room B (= adjacent room)
c1
Bottom opening for natural ventilation
c2
Top opening for natural ventilation
H
release
Actual release height:
From floor to 100 mm below top of the unit.
N/A
Not applicable
Minimum floor area / Release height:
▪ The minimum floor area requirements depend on the release
height of the refrigerant in case of a leakage. The higher the
release height, the lower the minimum floor area requirements.
▪ The default point of release is 100 mm below the top of the unit.
▪ You can also take advantage of the floor area of the adjacent
room (= room B) by providing ventilation openings between the
two rooms.
▪ For installations in technical rooms (i.e. room that is NEVER
occupied by persons), additionally to patterns 1 and 2, you can
also use
PATTERN
3
. For this pattern there are no requirements
to the minimum floor area if you provide 2 openings (one at the
bottom, one at the top) between the room and the outside to
ensure natural ventilation. The room must be protected from frost.
PATTERN 1
You can install the unit in room A.
No
Yes
Go to PATTERN 2
1a
A
See table 1:
Is the floor area of room A
(
A
roomA
) large enough for the given
refrigerant charge and the given
release height?
START PATTERN 1
Summary of Contents for EKHWET90BAV3
Page 23: ......







































