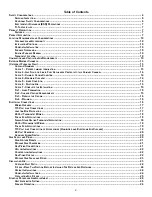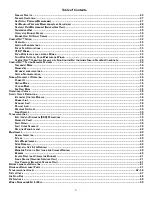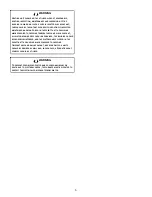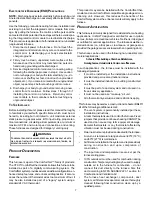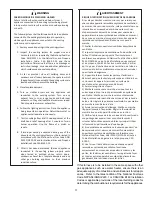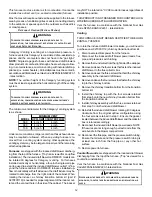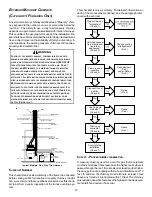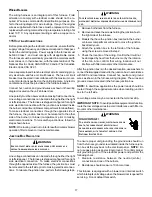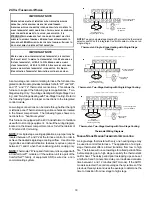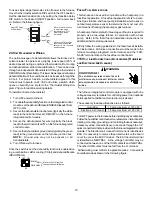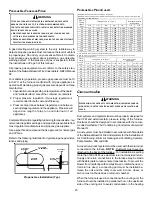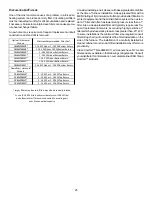
12
This furnace must use indoor air for combustion. It cannot be
installed as a direct vent (i.e., sealed combustion) furnace.
Most homes will require outside air be supplied to the furnace
area by means of ventilation grilles or ducts connecting directly
to the outdoors or spaces open to the outdoors such as attics
or crawl spaces.
C
ATEGORY
I V
ENTING
(V
ERTICAL
V
ENTING
)
T
O
PREVENT
POSSIBLE
PERSONAL
INJURY
OR
DEATH
DUE
TO
ASPHYXIATION
,
THIS
FURNACE
MUST
BE
C
ATEGORY
I
VENTED
. D
O
NOT
VENT
USING
C
ATEGORY
III
VENTING
.
WARNING
Category I Venting is venting at a non-positive pressure. A
furnace vented as Category I is considered a fan-assisted ap-
pliance and the vent system does not have to be “gas tight.”
NOTE:
Single stage gas furnaces with induced draft blowers
draw products of combustion through a heat exchanger allow-
ing, in some instances, common venting with natural draft ap-
pliances (i.e. water heaters). All installations must be vented in
accordance with National Fuel Gas Code NFPA 54/ANSI Z223.1
- latest edition.
NOTE:
The vertical height of the Category I venting system
must be at least as great as the horizontal length of the venting
system.
T
O
PREVENT
POSSIBLE
PERSONAL
INJURY
OR
DEATH
DUE
TO
ASPHYXIATION
,
COMMON
VENTING
WITH
OTHER
MANUFACTURER
’
S
INDUCED
DRAFT
APPLIANCES
IS
NOT
ALLOWED
.
WARNING
The minimum vent diameter for the Category I venting system
is as shown:
UPFLOW COUNTERFLOW
060
4 inch
4 inch
080
4 inch
4 inch
100
5 inch
4 inch
MINIMUM VENT
MODEL
Under some conditions, larger vents than those shown above
may be required or allowed.
When an existing furnace is re-
moved from a venting system serving other appliances
, the
venting system may be too large to properly vent the remaining
attached appliances.
Furnaces
are shipped with the induced draft blower discharg-
ing from the top of the furnace. (“Top” is as viewed for an upflow
installation.) The induced draft blower on DM80VC models can
be rotated 90 degrees for Category I venting. For furnaces
installed vertically or horizontally, a four-inch single wall pipe
can be used to extend the induced draft blower outlet 1/2” be-
yond the furnace cabinet. On DM80VC furnaces installed up-
flow or horizontally with left side down, the draft inducer may be
rotated to discharge from the right side of the cabinet. When
rotating the inducer, a chimney transition bottom kit (part #
0270F01119) is needed for proper alignment of the inducer out-
let and the vent exit hole in the side of the cabinet. The inducer
may NOT be rotated on *CVC8 model furnaces regardless of
installation position.
THIS PRODUCT IS NOT DESIGNED FOR COUNTERCLOCK-
WISE INDUCED DRAFT BLOWER ROTATION.
Vent the furnace in accordance with the National Fuel Gas
Code NFPA 54/ANSI Z223.1 - latest edition.
Venting
THIS FURNACE IS NOT DESIGN CERTIFIED TO BE HORI-
ZONTALLY VENTED.
To rotate the induced draft blower clockwise, you will need to
purchase one (0270F01119) chimney transition bottom kit.
1. Disconnect electrical power from the furnace.
2. Disconnect the induced draft blower power leads, flue
pipe, and pressure switch tubing.
3. Remove the round cutout from the right side of the wrapper.
4. Remove and save the four screws that fasten the induced
draft blower to the flue collector box.
5. Remove and save the three screws that hold the chimney
assembly to the induced draft blower.
6. Remove and save the four screws that fasten the chimney
top to the chimney bottom.
7. Remove the chimney transition bottom from the transition
bottom kit.
8. Install the chimney top with the four screws retained
from step 6 onto the new chimney transition bottom from
the transition bottom kit.
9. Install chimney assembly with the three screws retained
from step 5 onto the induced draft blower.
10. Reinstall the induced draft blower rotating it 90 degrees
clockwise from the original upflow configuration using
the four screws retained in step 3. Ensure the gasket
located between the induced draft blower and the collector
box is rotated accordingly.
11. Reconnect the induced draft blower power leads. NOTE:
If the wires are not long enough, pull extra wire from the
wire bundle in the blower compartment.
12. Reconnect the flue pipe, and the pressure switch tubing.
Ensure that all wires and the pressure switch tubing is
at least one inch from the flue pipe, or any other hot
surface.
13. Restore power to furnace.
Counterflow units
are shipped with the induced draft blower
discharging from the top of the furnace. (“Top” as viewed for a
counterflow installation.)
Vent the furnace in accordance with the National Fuel Gas
Code NFPA54/ANSI Z223.1-latest edition.
N
EVER
ALLOW
THE
PRODUCTS
OF
COMBUSTION
,
INCLUDING
CARBON
MONOXIDE
,
TO
ENTER
THE
RETURN
DUCTWORK
OR
CIRCULATION
AIR
SUPPLY
.
WARNING


