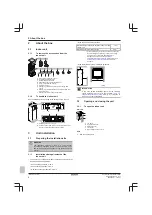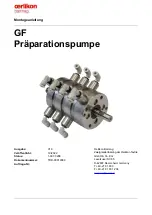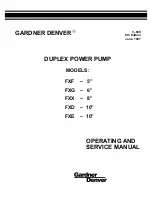
5 Electrical installation
Installation manual
16
ETVH/9W(G)
Daikin Altherma 3 H HT F
4P586454-1 – 2019.07
A
1
2
4
5
S6S
S7S
S8S
S9S
3
B
A
B
A8P
X801M
a
1 2 3 4 5
a
Installation of EKRP1AHTA is required.
3
Fix the cable with cable ties to the cable tie mountings.
5.2.10
To connect the safety thermostat
(normally closed contact)
Wires: 2×0.75 mm²
Maximum length: 50 m
Safety thermostat contact: 16 V DC detection (voltage
supplied by PCB). The voltage-free contact shall ensure the
minimum applicable load of 15 V DC, 10 mA.
[9.8.1]=3 (
Benefit kWh power supply
=
Safety
thermostat
)
1
Open the following (see
"3.2.1 To open the indoor unit"
1
Top panel
1
2
3
2
User interface panel
3
Upper switch box cover
2
Connect the safety thermostat (normally closed) cable to the
appropriate terminals as shown in the illustration below.
A
10
Q4L
9
B
A
B
X5M
9 10
3
Fix the cable with cable ties to the cable tie mountings.
NOTICE
Make sure to select and install the safety thermostat
according to the applicable legislation.
In any case, to prevent unnecessary tripping of the safety
thermostat, we recommend the following:
▪ The safety thermostat is automatically resettable.
▪ The safety thermostat has a maximum temperature
variation rate of 2°C/min.
▪ There is a minimum distance of 2 m between the safety
thermostat and the 3‑way valve.
INFORMATION
ALWAYS configure the safety thermostat after its
installation. Without configuration, the indoor unit will
ignore the safety thermostat contact.
INFORMATION
The preferential kWh rate power supply contact is
connected to the same terminals (X5M/9+10) as the safety
thermostat. It is only possible for the system to have
EITHER preferential kWh rate power supply OR a safety
thermostat.
5.3
After connecting the electrical
wiring to the indoor unit
To prevent water ingress to the switch box, seal the low voltage
wiring intake using the sealing tape (delivered as accessory).
Summary of Contents for Altherma 3 H HT F ETVH16S18DA6V
Page 33: ......
Page 34: ......
Page 35: ......
Page 36: ...4P586454 1 2019 07 Copyright 2019 Daikin 4P586454 1 0000000U ...
















































