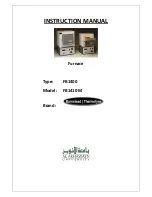
22
©
2014
Daikin
North
America,
LLC
Direct
and
Non
‐
Direct
If
a
90
or
45
degree
elbow
is
used
for
termination…
it
must
be
pointed
downward
.
Must
terminate
at
least
3’
above
any
forced
air
inlet
located
within
10’
.
Non
‐
Direct
Vent
Termination:
At
least
4’
below
a
window
4’
horizontally
from
a
door
or
window
or
gravity
air
inlet
1’
above
any
door,
window,
or
gravity
air
inlet
into
any
building.
Vent
Termination
Clearances
Vent
Terminations
3’
Min
Forced
Air
Inlet
4’
Min
12”
Min
No
Terminations
Above
Walkway
Non
‐
Direct
Non
‐
Direct
&
Direct
Direct
Non
‐
Direct
©
2014
Daikin
North
America,
LLC
Vent
Terminations
Direct
Vent
Terminations
Must
terminate
at
least
12”
from
any
opening
through
which
flue
gases
may
enter
a
building.
(door,
window,
or
gravity
fed
inlet)
A
vent
pipe
run
vertically
through
a
roof
must
terminate
at
least
12”
above
the
roof
line,
and
be
at
least
12”
from
any
vertical
wall.
12”
Min
to
Roof
or
Highest
Anticipated
Snow
Level
12”
Min
Height
Difference
Between
Intake
and
Vent
Tee
(Optional)
Combustion
Air
Intake
(Optional)
















































