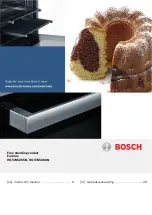
11
INSTALLATION
Installing the cooker
The kitchen should be dry and airy and
have effective ventilation according to the
existing technical provisions.
The room should be equipped with a ven-
tilation system that pipes away exhaust
fumes created during combustion. This
system should consist of a ventilation
grid or hood. Hoods should be installed
according to the manufacturer’s instruc-
tions. The cooker should be placed so
as to ensure free access to all control
elements.
Coating or veneer used on fitted furniture
must be applied with a heat resistant
adhesive (100°C). This prevents surface
deformation or detachment of the coat-
ing. If you are unsure of your furniture’s
heat resistance, you should leave ap-
proximately 2 cm of free space around
the cooker. The wall behind the cooker
should be resistant to high temperatures.
During operation, its back side can warm
up to around 50°C above the ambient
temperature.
The cooker should stand on a hard, even
floor (do not put it on a base).
Before you start using the cooker it should
be leveled, which is particularly important
for fat distribution in a frying pan. To this
purpose, adjustable feet are accessible
after removal of the drawer. The adjust-
ment range is +/- 5 mm.
Mounting the overturning prevention
bracket.
The bracket is mounted to prevent overtur-
ning of the cooker. When the overturning
prevention bracket is installed, a child who
climbs on the oven door will not overturn the
appliance.
Cooker width W 600 mm, height 850 mm
X1=Y+30 mm
X2=Y+65 mm
Y=30 mm
Cooker width W 600 mm, height 900 mm
X1=Y+30 mm
X2=Y+65 mm
Y=80 mm
X - distance to wall mounting
Y - distance from the floor
Y
X1
X2
Cooker
Floor
Wall
Summary of Contents for DVC-6766
Page 1: ...DVC 6766 DVC 6764 DVC 6752 IOAK 2844 8055511 12 2014 1 EN INSTRUCTION MANUAL...
Page 34: ...34...
Page 35: ...35...
Page 36: ......












































