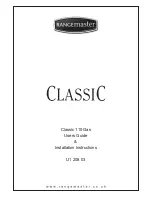
Page 2
Page 3
13"
(330mm)
Maximum
A
3 1/8"
(79mm)
18"
(457mm)
Minimum
30"
(762mm)
Minimum
"A"
"A"
Model
Minimum
Recommended
SGM304
30" (762mm)
36" (914mm)
SGM364
36" (914mm)
42" (1067mm)
SGM365
36" (914mm)
42" (1067mm)
PGM365
36" (914mm)
42" (1067mm)
SGM466
48" (1219mm)
54" (1372mm)
SGM464GG
48" (1219mm)
54" (1372mm)
30"
(762mm)
21"
(533mm)
4" (102mm)
Chassis height
1/4" (6mm) Min.
to combustibles
below chassis
27 1/2"
(699mm)
19 7/8" (505mm)
3 1/8"
(79mm)
7 1/2" (191mm) Min.
to combustible
side wall above
the cooktop
(both sides)
2 1/4"
(57mm) Min.
Vertical
combustible
surface
Rear
wall
2"
(51mm) Min.
25" (635mm)
Minimum
36"
(914mm)
21"
(533mm)
19 7/8"
(505mm)
33 3/4"
(857mm)
4" (102mm)
Chassis height
3 1/8"
(79mm)
1/4" (6mm) Min.
to combustibles
below chassis
7 1/2" (191mm) Min.
to combustible
side wall above
the cooktop
(both sides)
2 1/4"
(57mm) Min.
Vertical
combustible
surface
Rear
wall
2"
(51mm) Min.
25" (635mm)
Minimum
21"
(533mm)
4" (102mm)
46"
(1168mm)
44 1/2"
(1130mm)
19 7/8" (505mm)
3 1/8"
(79mm)
1/4" (6mm) Min.
to combustibles
below chassis
7 1/2" (191mm) Min.
to combustible
side wall above
the cooktop
(both sides)
Vertical
combustible
surface
Rear
wall
2 1/4"
(57mm) Min.
2"
(51mm) Min.
25" (635mm)
Minimum
6 1/2"
(165mm)
30 1/2"
(775mm)
14"
(356mm)
STEP 2
Planning the Installation
Cabinet and Countertop Preparation
Clearance to Combustibles
Cutout Dimensions for the
SGM304
Plan the installation so that the electrical connection, gas shut-off valve, and pressure regulator are accessible from the front of the cabinet.
1/4” (6mm) Minimum
clearance to combustible
surfaces
B
"B"
Model
Minimum
SGM304
29" (737mm)
SGM364
35 1/4" (895mm)
SGM365
35 1/4" (895mm)
PGM365
35 1/4" (895mm)
SGM466
46" (1168mm)
SGM464GG
46" (1168mm)
Under Cabinet Clearances
Cutout Dimensions for the
SGM364, SGM365, and PGM365
(SGM365 shown)
Cutout Dimensions for the
SGM466 and SGM464GG
(SGM464GG shown)
NOTES:
1.The only downdraft approved for use with the SGM464GG is the Dacor ERV/PRV. Dacor
recommends a 54 inch wide hood with a minimum 1100 CFM blower.
2.The SGM464GG cooktop is approved for 2” (51mm) min. clearance to combustibles below the
chassis.
3.For the SGM464GG, a noncombustible material is to be installed on the underside of a cabinet
located above the grill section in accordance with local codes, or in the absence of local codes,
with the National Fuel Gas Code, ANSI Z223.1/NFPA 54.
Summary of Contents for PGM365
Page 2: ...INSIDE FRONT COVER THIS PAGE IS BLANK INTENSIONALLY...
Page 10: ...Page 8...
Page 11: ...INSIDE BACK COVER THIS PAGE IS BLANK INTENSIONALLY...
Page 12: ......






























