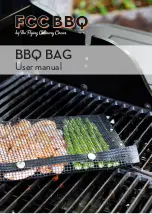
7
Planning the Installation
Location Planning - Enclosed
Cabinets
Maintain all minimum clearances specified on pages 7
•
and 8.
For proper outdoor grill operation, provide a flat, level
•
mounting surface with minimum 3/4” thickness.
All models are designed to allow installation in combus-
•
tible or non-combustible base material structures.
On installations without a LP cylinder tank located
•
below the unit, plan the installation so that the gas
shut-off valve and pressure regulator are accessible
after the appliance is installed so that gas and power
can be turned off if service is required. Also, make sure
the electric plug can be disconnected easily during ser-
vice.
Optional Finish Trim Kits
The optional finish trim can be installed on the countertop
to finish the sides and back of the countertop opening. The
stainless steel finish trim can be caulked to the countertop
and should be secured to the base enclosure with flat head
screws. Center the trim within the cutout dimensions noted
in this manual, then utilizing the deck screws along with
the holes located along the vertical sides of the finish trim,
install them securely to the base enclosure countertop sub-
straight. Optional Finish Trim Kits.
Enclosed Cabinet Installations with a LP
Cylinder
When using a LP-gas cylinder, it must be completely
•
enclosed, It must also be ventilated by openings on
the sides, back and floor of the enclosure. Each open-
ing must have a total area of no less than 10 square
inches (254 square mm).
Plan to install the grill in a base structure that has one
•
of the following structural details:
The LP cylinder valve shall be readily accessible
◊
for hand operation. A door on the enclosure to gain
access to the cylinder valves is acceptable, pro-
vided it is non-locking and can be opened without
the use of tools.
The enclosure for the LP-gas cylinder shall isolate
◊
the cylinder from the burner compartment to pro-
vide shielding from radiation, a flame barrier and
protection from foreign materials such as hot drip-
pings.
There shall be a minimum clearance of 2 inches
◊
(51mm) between the floor of the LP-gas cylinder
enclosure and the ground.
The design of the outdoor cooking enclosure must
•
allow the LP-gas cylinder to be connected, disconnect-
ed and the connections inspected and tested outside
the cylinder enclosure.
Connections which may be disturbed when installing
•
the cylinder in the enclosure can be leak tested inside
the enclosure.
Internal mounting means shall be provided on the out-
•
door gas grill for mounting the LP-gas supply cylinder.
If the outdoor grill is not in use, the gas must be turned
off at the supply cylinder.
Rotisserie mounting
bracket (factory installed)
Junction
Box
Trim frame
(accessory)
3/4" (19mm)
min. to any
material*
1/4"
(6mm)
1 1/4"
(32mm)
10" (254mm) Min. to combustibles
1 1/4" (32mm) Min. to non-combustible
28 1/2" (724mm)
To finished
countertop
23 3/4" (603mm)
24" (610mm)
Junction
Box
Trim frame
(accessory)
3/4" (19mm)
Min. to any
material*
10" (254mm) Min. to combustibles
2" (51mm) Min. to non-combustible
1/4"
(6mm)
23 3/4" (603mm)
24" (610mm)
See page 8 for overall cabinet dimensions
See page 8 for overall cabinet dimensions
oB36, oBs36, oB52 and oBs52
cutout dimensions - Side View
oBSB162 cutout dimensions -
side view






































