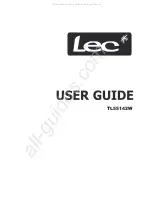
Installation requirements
English
24
Connecting to the main water supply
Before connecting the refrigerator’s water line to the house’s main water supply, you need
to familiarize yourself with the house’s plumbing layout.
a
Water supply
outlet range
ø1/4”
(6.5 mm)
6”
(154 mm)
1/2”
(13 mm)
1/2”
(13 mm)
9”
(228 mm)
1”
Callout
48”
a
15” (381 mm)
1.
Decide how best to use the plumbing layout. Then
2.
Tap into the main water line while following these requirements:
- The installer must provide the 1/4” (6.5 mm) water line and all fittings.
- The water line must be long enough to provide slack to allow the refrigerator to
be moved for floor cleaning and servicing, without the need to first disconnect the
water line.
- All new installations must meet local plumbing code requirements.
- The water shutoff should be placed in the base cabinet on either side of the
refrigerator or in some other easily accessible area.
- If the water shut-off valve is placed in the back wall behind the refrigerator, it must
be at an angle so that the water line is not kinked when the refrigerator is pushed
into its final position.
- Make sure the water supply pipe is within the range shown in the 1” illustrations.
- The water hose is positioned within 1/2” from the back wall, and is withdrawn to the
front along the gray-colored area in the figure above. The water hose must be taped
on the floor.
Dacor_T-TYPE_BRF9000C_IM_DA68-03621K-01_EN (A5).indd 24
2023-06-01 11:05:46
Summary of Contents for DRF48 Series
Page 52: ...DA68 03621K 01 Dacor_T TYPE_BRF9000C_IM_DA68 03621K 01_EN A5 indd 52 2023 06 01 11 05 54...
Page 104: ...DA68 03621K 01 Dacor_T TYPE_BRF9000C_IM_DA68 03621K 01_MES A5 indd 52 2023 06 01 11 05 00...
Page 156: ...DA68 03621K 01 Dacor_T TYPE_BRF9000C_IM_DA68 03621K 01_CFR A5 indd 52 2023 06 01 11 05 26...
















































