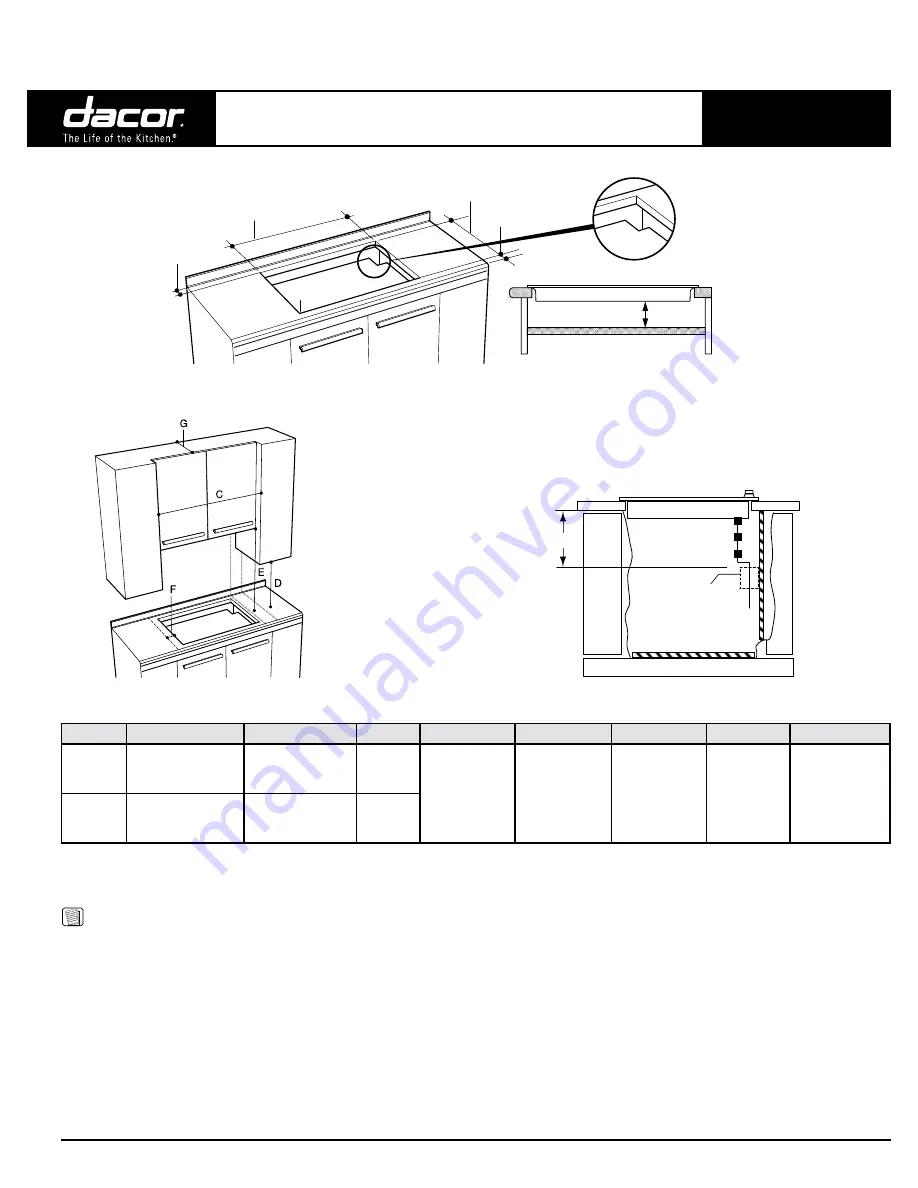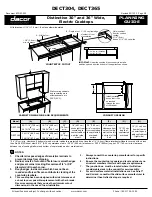
All specifications subject to change without notice.
Phone: (800) 793-0093
www.dacor.com
PLANNING
GUIDE
DECT304, DECT365
Distinctive
30” and 36” Wide,
Electric Cooktops
Document # PG03-003
Revised 02/13/12 Page 2/2
All tolerances: +1/16” (+1.6 mm), -0 unless otherwise stated
NOTES:
1. Chamfer all exposed edges of decorative laminate to
prevent damage from chipping.
2. Radius corners of cutout and file to insure smooth edges
and prevent corner cracking. Recommend 1/4” or 3/8”
diameter drill in each corner.
3. Rough edges, inside corners which have not been
rounded and forced fits can contribute to cracking of the
countertop laminate.
4. This cooktop has been designed with wide tolerances of
cut-out to cover possible replacement with other brands.
Dacor recommends that you use the minimum cutout
dimensions in the case of new installation.
1-1/4" (3.2 cm) Canadian
2-1/4" (5.7 cm) US
A - Width of cut
B - Depth of cut
Hole in cabinet
1” (2.5 cm) from edge
of cutout to front
of countertop
See notes
floor for conduit
routing:
3 1/2" (9 cm)
deep x 2 1/2" (6.5 cm) wide
1 1/2" (3.8 cm)
min. clearance
IMPORTANT:
Under the cooktop it is necessary to install a
partition, spaced from the bottom of the appliance as shown.
CoNDUIT oPENING
Model
(A)
(B)
(C)
(D)
(E)
(F)
(G)
(H)
DECT304
28-11/16” (72.9 cm)
to
28 15/16” (73.5 cm)
19-1/4” (49.0 cm)
to
19-9/16” (49.7 cm)
30”
(76.2 cm)
min.
18” (45.7 cm)
min height from
countertop to
nearest cabinet
on either side
of unit
30” (76.2 cm)
min.* clearance
from countertop
to unprotected
overhead
surface
2” (5 cm) min.
clearance from
cutout to side
wall on the left
and right of the
unit
13” (33 cm)
depth of
unprotected
overhead
12” (31 cm) min.
from bottom of
countertop and
adjacent cabinet
(right side)
DECT365
34-1/16” (86,5 cm)
to
34-5/16” (87.2 cm)
19-1/4” (49.0 cm)
to
19-9/16” (49.7 cm)
36”
(91.4 cm)
min.
* 24” (61 cm) min. clearance if bottom of wood or metal cabinets is protected by not less than 1/4“ (0.6 cm) flame retardant millboard covered with no less
than No. 28 MSG sheet steel 0.015” (0.04 cm) stainless steel, or 0.024” (0.06 cm) aluminum or 0.020” (0.05cm) copper. 30” (76.2 cm) min. clearance
between top of cooking platform and bottom of unprotected wood or metal cabinet.
CoUNTErToP CUToUT
Wall covering cabinets,
and countertop must
withstand heat up to
200°F (93°C)
Install junction
box so that it can
be reached
through the front
of the cabinet
H
CAbINET DImENsIoNs AND rEqUIrEmENTs
5. Always consult the countertop manufacturer for specific
instructions.
6. Ensure the countertop is square and level and ensure no
structural members interfere with space requirements.
7. The junction box, must be located where it will allow
considerable slack in the conduit for serviceability.
8. For solid surface material installations such as Surel™
and Corian
®
, consult with solid surface manufacturer to
determine if heat reflective tape is required.




















