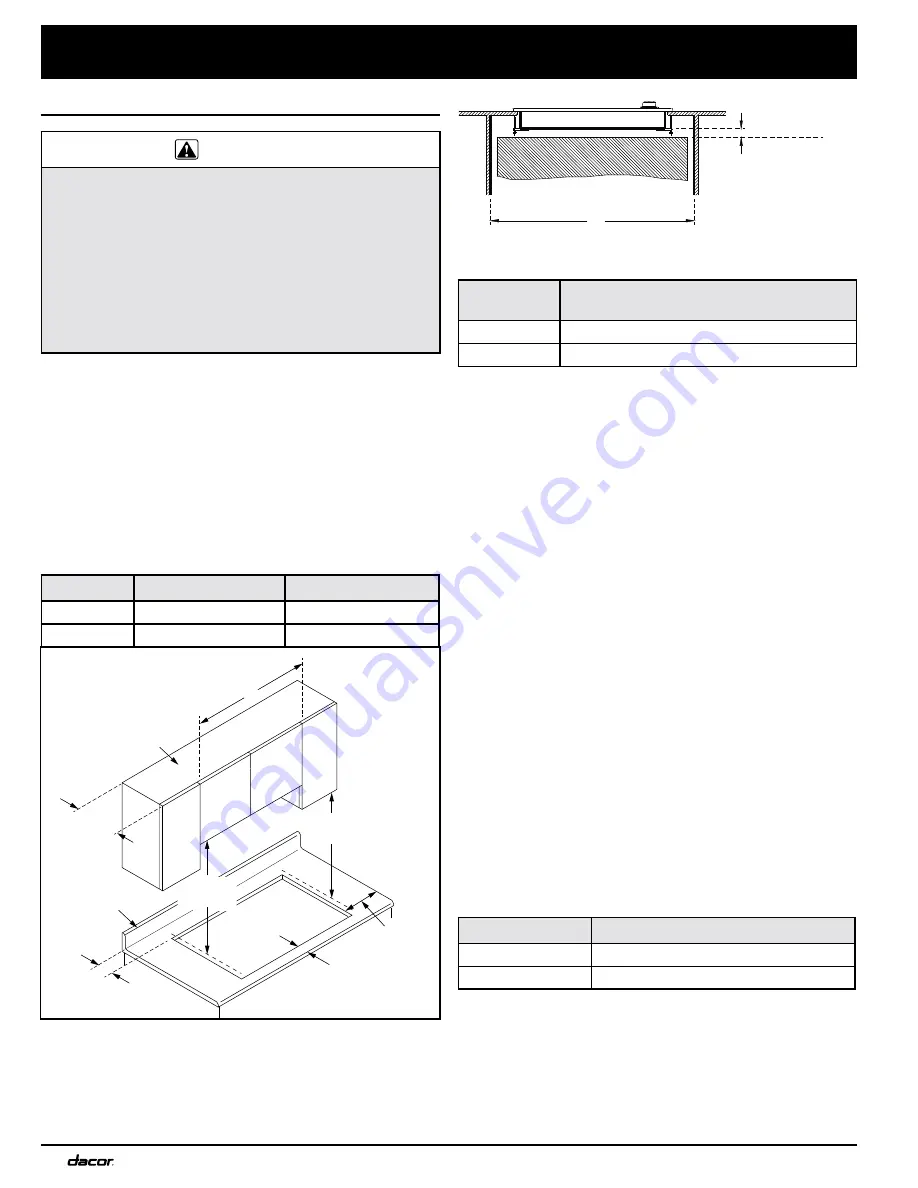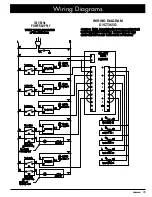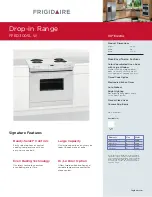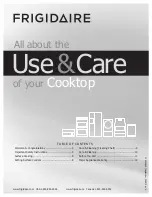
6
Cabinet and Countertop Layout
WARNING
• To reduce the risk of personal injury caused by
reaching over a hot appliance, avoid locating cabinet
storage space directly above the cooktop.
• Failure to meet or exceed the maximum and mini-
mum dimensions/clearances stated in these instruc-
tions may result in a fire hazard.
• Follow the countertop manufacturer’s instructions
regarding the minimum corner radius, use of heat
reflective tape, reinforcement of corners, etc.
• Carefully check the location where the cooktop will be
installed. For best performance, the cooktop should be
placed away from drafts that may be caused by doors,
windows, and heating and air conditioning vents.
• This appliance is to be used in conjunction with a suit-
able vent hood or approved Dacor downdraft vent.
Refer to the following illustrations and notes for clearance
allowances.
Model
(A) Minimum
(A) Recommended
DYCT304G
30” (76.2 cm)
36” (91.4 cm)
DYCT365G
36” (91.4 cm)
42” (106.7 cm)
Installation Specifications
Model
(B) Minimum to allow for clearance of
hold-down brackets
DYCT304G
29 in (73.7 cm)
DYCT365G
35 1/4 in (89.5 cm)
• Allow a minimum 1/4” (6 mm) clearance between the
bottom of the cooktop chassis and all combustible sur-
faces, including the upper edge of a drawer inside the
countertop cabinet below the cooktop.
• The gas supply piping, gas shut-off valve, and the elec-
trical outlet must be located so they do not interfere
with the cooktop after it is installed. If installing another
appliance in the cabinet below, allow for the routing of
gas and electrical service behind it.
The installation must allow for the following:
• Access to the gas shut-off valve and regulator when
the unit is installed.
• The 40-inch (101.6 cm) power cord must be able to
reach an electrical outlet, and that electrical outlet must
be easily accessible after the cooktop is installed.
• Access to the underside of the cooktop for service and
inspection purposes.
• Clearance inside the counter to allow for correct instal-
lation of the hold-down brackets.
To allow underneath access to the utilities and cooktop
bottom, a fixed shelf should
not
be installed below the
cooktop. See the following pages for countertop cutout
dimensions.
Downdraft Compatibility
If installing the cooktop with a downdraft, use only the
approved Dacor downdraft model numbers below:
Cooktop Models
Approved Downdraft Models
DYCT304G
ERV3015, PRV30, or RV30
DYCT365G
ERV3615, PRV36, or RV36
1/4” (6 mm)
min. height
clearance
to combustible
surfaces
B
Underneath Cabinet Dimensions
Minimum Required Clearances
Around the Cooktop
13" max.
(33.0 cm)
3 Not required if side cabinets are 6 inches more than the left or right of both edges
of the cooktop. For DYGCT304, it is 5 1/2 inches (14.0 cm)
for DYGCT365. Allow 7 1/2” (19.1 cm) from cutout edge for RGC304,
7” (17.8 cm) for DYGCT365.
A
15" min.
1
(38.1 cm)
1 7/8" min.
(4.8 cm)
Combustible
surface to rear
Combustible overhead
cabinets
30" min.
1, 2
(76.2 cm)
See Note 3
See cutout
dimensions
2 If installing with an overhead vent hood, check the hood
installation instructions for specifications for minimum required clearances.
1 Measured from the cooking surface (top of cooktop grate).
1
Measured from the cooking surface (top of cooking grate).
2
If installing an overhead vent hood, check the hood
installation instructions for the minimum required clearance
specifications and requirements.
3
Not required if the side cabinets are at least 6 inches or
more from both sides of the cooktop.
All tolerances: +1/16” -0” unless otherwise noted.
All tolerances: +1/16” -0” unless otherwise noted.




































