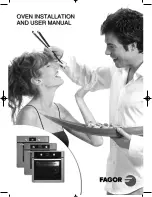
12
13
EQUIVALENT NUMBER
EQUIVALENT
DUCT PIECES
LENGTH
x
USED
=
LENGTH
Roof Cap
24 Ft. (7.3 m)
x
(1)
=
24 Ft. (7.3 m)
12 Ft. (3.6 m) Straight Duct 12 Ft. (3.6 m)
x
(1)
=
12 Ft. (3.6 m)
(6”/15.2 cm Round)
Rectangular-to-Round
5 Ft. (1.5 m)
x
(1)
=
5 Ft. (1.5 m)
Transition Adaptor*
Equivalent lengths of duct pieces are based on actual tests and
reflect requirements for good venting performance with any vent hood.
Total Length
=
41 Ft. (12.4 m)
The following chart describes an example of one possible
ductwork installation.
OUTSIDE TOP EXHAUST (EXAMPLE ONLY)
NOTE:
For back exhaust, care should be taken to align exhaust with space between studs, or wall should be prepared
at the time it is constructed by leaving enough space between the wall studs to accommodate exhaust.
* IMPORTANT:
If a rectangular-to-round transition adaptor is used, the bottom corners of the damper
will have to be cut to fit, using the tin snips, in order to allow free movement of the damper.
The following chart describes an example of one possible
ductwork installation.
OUTSIDE BACK EXHAUST (EXAMPLE ONLY)
EQUIVALENT NUMBER
EQUIVALENT
DUCT PIECES
LENGTH*
x
USED
=
LENGTH
Wall Cap
40 Ft. (12.2 m)
x
(1)
=
40 Ft. (12.2 m)
3 Ft. Straight Duct
3 Ft. (0.9 m)
x
(1)
=
3 Ft. (0.9 m)
(3
1
⁄
4
” x 10”/8.2 x 25.4 cm
Rectangular)
90° Elbow
10 Ft. (3 m)
x
(2)
=
20 Ft. (6 m)
Equivalent lengths of duct pieces are based on actual tests and
reflect requirements for good venting performance with any vent hood.
Total Length
=
63 Ft. (19.1 m)
EXTERNAL EXHAUST DUCTING
Installation Instructions
OUTSIDE TOP EXHAUST
A
(Vertical Duct)
INSTALLATION OVERVIEW
A1. Attach Mounting Plate to wall
A2. Prepare Top Cabinet
A3. Configure Microwave Blower
for Outside / Top Exhaust
A4. Check Damper Operation
A5. Mount Microwave Oven
A6. Adjust Exhaust Adapter
A7. Connect Duct-work
◾
Make sure the screws for the Blower
Motor and Blower Plate are securely tight-
ened when they are installed. This will help
to prevent excessive vibration.
◾
Make sure the Motor wiring has been
properly routed and secured, and that the
wires are not pinched.
IMPORTANT NOTE
A1. ATTACH THE MOUNTING PLATE
TO THE WALL
◾
Attach the plate to the wall using toggle bolts.
◾
At least one wood screw must be used to attach
the plate to a wall stud.
[1] Remove the toggle wings from the bolts
[2] Insert the bolts into the mounting plate through the
holes designated to go into drywall and reattach the
toggle wings to 3/4" (19mm) onto each bolt.
To use toggle bolts:
[3] Place the mounting plate against the wall and insert the
toggle wings into the holes in the wall to mount the plate.
NOTE: Before tightening toggle bolts and wood screw, make
sure the bottom of the mounting plate touches the bottom of
the cabinet when pushed flush against the wall and the plate is
properly centered under the cabinet.
CAUTION: Be careful and avoid pinching fingers between the
back of the mounting plate and the wall.
[4] Tighten all bolts. Pull the plate away from the wall to help
tighten the bolts.


































