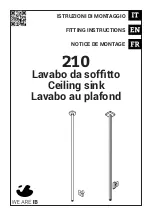
3
4
a:
Ensure that the opening end of the panel is vertical and the panel is parallel with the opposite wall. Carefully
measure the distance
‘X’ between the glass panel and the wall.
b:
If required, trim the strut to length:
X + 50mm.
c:
Push-fit the end cap onto the untrimmed end of the strut.
PAGE 2
2
Slide both seals down into the wall channel and
cut off any excess.
Note the orientation of the soft flippers.
Horizontal strut installation
SINGLE PANEL
1
Place the wall channel in position against the wall at the required distance from the opposite
wall, as shown (Horizontal strut installation - maximum of 980mm).
a:
Ensure the wall channel is vertical and mark the four holes onto the wall.
b:
Drill the four positions marked using a 6mm drill bit.
c:
Apply silicone sealant to the back of the wall channel
d:
Insert the wall plugs. Place washers over the 32mm screws and fix the wall channel to the
wall. If necessary, slight adjustment is available in the wall channel.
b
a
c
5
Assemble the strut: slide on the panel bracket and wall bracket assembly. Lightly tighten the fitted
grub screws. Carefully place the strut assembly onto the glass, approximately 100mm from the edge
(depending on your installation). Ensure the strut is level and mark the position of the wall bracket
assembly onto the wall.
IMPORTANT
Ensure Glass Guard H2o
label is to the outside of
the enclosure/panel
Satin glass patterns must
be installed to the outside
of the enclosure.
Note:
The Glass Guard coating is
on the opposite side to the
label or satin glass patterns
Carefully push the panel into the wall channel.
Note: Wetting the edge of the panel with water will
help the panel insert.
Strut
PN10658
Wall channel
PN10640
X
X + 50mm
Untrimmed
end of strut
Wall
Opening
=
=
Approx.
100mm
PN80456
Options:
For Horizontal
strut installation
follow steps:
4 - 8
For Vertical
strut installation
follow steps:
9 - 15
ø 6
mm
a
b
d
32
mm
980mm max. -
ONLY Horizontal
strut installation
c



























