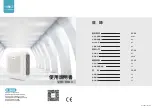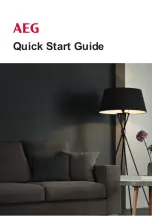
C&H NORDIC COMMERCIAL 4
Floor Ceiling Type Unit
6
Table 3
Size of Fitting
Pipe(Inch)
Max.
Pipe
Length
(m)
Max. Height
Difference between
Indoor Unit and
Outdoor Unit (m)
Drainage
pipe(Outer
Diameter × wall
thickness) (mm)
Liquid
Gas
CH-IF09NK4
CH-IU09NK4
1/4
3/8
20
15
φ17×1.75
CH-IU12NK4
CH-IU12NK4
1/4
3/8
20
15
φ17×1.75
CH-IU18NK4
CH-IU18NK4
1/4
1/2
20
15
φ17×1.75
CH-IU24NK4
CH-IU24NK4
3/8
5/8
30
15
φ17×1.75
CH-IU30NK4
CH-IU30NK4
3/8
5/8
30
15
φ17×1.75
CH-IU36NK4
CH-IU36NK4
3/8
5/8
30
15
φ17×1.75
CH-IU42NK4
CH-IU42NK4
3/8
5/8
50
30
φ17×1.75
CH-IU48NK4
CH-IU48NK4
3/8
5/8
50
30
φ17×1.75
CH-IU36NK4
CH-IU36NM4
3/8
5/8
30
15
φ17×1.75
CH-IU42NK4
CH-IU42NM4
3/8
5/8
50
30
φ17×1.75
CH-IU48NK4
CH-IU48NM4
3/8
5/8
50
30
φ17×1.75
CH-IU60NK4
CH-IU60NM4
3/8
3/4
50
30
φ17×1.75
(1). The connecting pipe should be thermally insulated properly.
(2). The pipe wall thickness shall be 0.5-1.0mm and the pipe wall shall be able to withstand the
pressure of 6.0 MPa. The longer the connecting pipe, the lower the cooling and heating
effect performs.
(3). The pipe wall thickness shall be 0.5-1.0mm and the pipe wall shall be able to withstand the
pressure of 6.0 MPa. The longer the connecting pipe, the lower the cooling and heating
effect performs.
3.4 Electrical Requirement
Electric Wire Size and Fuse Capacity.
Table 4
Indoor Units
Power Supply
Fuse Capacity
Breaker Capacity
Min. Power Supply Cord
V/Ph/Hz
A
A
mm
2
09K~60K
220-240V~ 50Hz
5
6
1.0
Item
Model









































