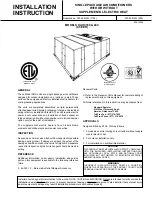
C&H NORDIC COMMERCIAL 4
Floor Ceiling Type Unit
17
Table 9
Model
Item
Standard Pipe Length
Unnecessary Charge
Pipe Length
Additional Refrigerant Amount
for Extra Pipe
09~18K
5m
≤ 7.5m
30 g/m
24~42K
5m
≤ 7.5m
60 g/m
48~60K
7.5m
≤ 9.5m
60 g/m
When the height difference between the indoor unit and outdoor unit is larger than 10 meters,
an oil bend should be employed for every 6 meters.
Oil bend
Oil bend
Indoor
Outdoor
6m
Fig.21
4.5 Installation of the Drain Pipe
4.5.1 Precautions When Doing the Piping Work
(1). Keep piping as short as possible and slope it downwards at a gradient of at least 1/100 so
that air may not remain trapped inside the pipe.
(2). Keep pipe size equal to or greater than that of the connecting pipe.
(3). Install the drain piping as shown and take measures against condensation. Improperly
rigged piping could lead to leaks and eventually wet furniture and belongings.
Extension drain piping
(commercially available)
Insulating tube
(commercially
available)
Indoor unit
drain hose
Insulating tape
(accessory)
Fig.22













































