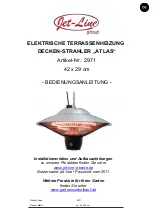
Revised: 15/02/16
31/03/2016
12
INBUILT INSTALL INTO A STUD WALL CAVITY
Framing Specifications
Clearview & Barossa
Gas Supply
Power Point
Cement Sheet
for floor
installation
C
A
B
Clearview
Front Opening
A) 1000mm
B) 245mm (inc. plaster)
C) 900mm
** See below
Rear Opening
A) 1125mm
B) 245mm
C) 900mm
** See below
Barossa
A) 1000mm
B) 400mm (inc. plaster)
C) 900mm
** See below
* Gas Inlet to be ½” Fem BSP
* Power Outlet left hand side
*
6mm
Cement Sheet required
for
Floor Installation
.
*
25mm
timber support for
Wall
Installation
**
C)
Do not
plaster lower
than
750mm
& no higher
than
755mm
. This is to
allow for removal of heater
for servicing
Summary of Contents for Barossa
Page 17: ...Revised 15 02 16 31 03 2016 17 BAROSSA SINGLE SIDED EXTERNAL DIMENSIONS...
Page 18: ...Revised 15 02 16 31 03 2016 18 BAROSSA SINGLE SIDED...
Page 20: ...Revised 15 02 16 31 03 2016 20 WIRING DIAGRAM...
Page 23: ...Revised 15 02 16 31 03 2016 23 STEP 3 STEP 4 STEP 5...
Page 24: ...Revised 15 02 16 31 03 2016 24 STEP 6 LOG SET FRONT VIEW...













































