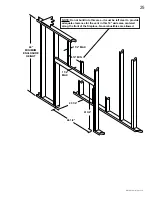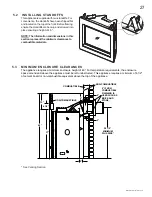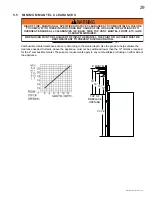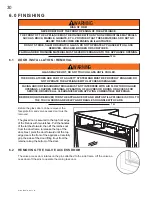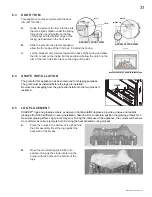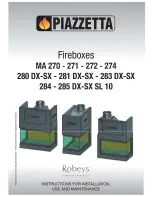
18
W415-0780 / D / 08.13.12
4.2 HORIZONTAL
INSTALLATION
This application occurs when venting through an exterior wall. Having
determined the correct height for the air terminal location, cut and frame
a hole in the exterior wall as illustrated to accommodate the
fi
restop
assembly.
The length of the vent shield may be cut shorter for
combustible walls that are less than 8 1/2” thick but
the vent shield must extend the full depth of the
combustible wall.
A.
Apply a bead of caulking (not supplied) all around and
place the
fi
restop top, so that the vent shield covers the
top of the vent within the opening.
B.
Place the
fi
restop bottom against the
fi
restop top and secure the
two together. Adjust the assembly to ensure it is tight to the vent.
Secure
fi
restop to wall. This restricts cold air from being drawn
into the room or around the appliance. Ensure that both spacer
and shield maintain the required clearance to combustibles.
Once the vent pipe is installed in its
fi
nal position,
apply sealant W573-0002 (not supplied) between
the vent pipe and the
fi
restop spacer as illustrated.
DETERMINE
THE
CORRECT
HEIGHT
FIRESTOP
SPACER
FINISHING
MATERIAL
CAULKING
CAULKING
20.3
VENT
SHIELD
FIRESTOP
BOTTOM
FIRESTOP
TOP
!
WARNING
THE FIRESTOP ASSEMBLY MUST BE INSTALLED WITH THE VENT SHIELD TO THE TOP.
TERMINALS MUST NOT BE RECESSED INTO A WALL OR SIDING MORE THAN THE DEPTH OF THE
RETURN FLANGE OF THE MOUNTING PLATE.






















