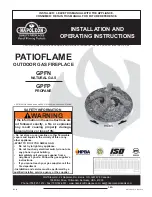
30
W415-0672 / C / 08.13.12
5.1.1 MINIMUM FRAMING DIMENSIONS
13
1
/
4
”
34
3
/
4
”
35
1
/
4
”
FINISHING
MATERIAL
5
3
/
4
”
GAS
INLET
LOCATION
2
5
/
8
”
3
1
/
2
”
HEADER
ENCLOSURE
TOP
W385-0395_A
WARNING
THE STANDOFFS HAVE
BEEN SHIPPED FLAT.
BEFORE FRAMING
ENSURE THE STANDOFFS
ARE BENT UP AND
SCREWED INTO PLACE.
ATTENTION ATENCIÓN
LAS TRABAS PERMANECEN
PLANAS DURANTE EL ENVÍO.
ANTES DE LA INSTALACIÓN,
VERIFIQUE QUE LAS TRABAS
SE PLIEGUEN HACIA ARRIBA
Y SE ATORNILLEN
CORRECTAMENTE.
LES ESPACEURS SONT
EMBALLÉS À PLAT. AVANT DE
CONSTRUIRE L'OSSATURE,
ASSUREZ-VOUS QUE LES
ESPACEURS SONT PLIÉS
ET FIXÉS EN PLACE À
L'AIDE DE VIS.
Combustion protrusions such as mantels and shelves may occur at or after a minimum distance of 2" away from the side
of the appliance. Thereafter, the depth of any protrusions must be equal to or less than the distance from the side of the
appliance up to a depth of 6", after which no greater clearance than 6" is required. This can be considered a side wall with
no length boundary.
33
1
/
4
"
MIN.
34
3
/
4
"
47
" MIN.
34
3
/
4
"
13
1
/
4
"
13
1
/
4
"
34
3
/
4
"
INSIDE
CHASE
OUTSIDE
CHASE
2
"
4
"
4
"
6
"
2
"
SIDE
WALL
PROTRUSION
















































