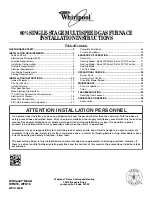
508183-01
Issue 2114
Page 20 of 52
3.
Close all building doors and windows and all doors
between the space in which the appliances remaining
connected to the common venting system are located
and other spaces of the building. Turn on clothes
dryers and any appliances not connected to the
common venting system. Turn on any exhaust fans,
such as range hoods and bathroom exhausts, so they
will operate at maximum speed. Do not operate a
summer exhaust fan. Close fireplace dampers.
4.
Follow the lighting instructions. Turn on the appliance
that is being inspected. Adjust the thermostat so that
the appliance operates continuously.
5.
After the main burner has operated for 5 minutes, test
for leaks of flue gases at the draft hood relief opening.
Use the flame of a match or candle.
6. After determining that each appliance connected to
the common venting system is venting properly, (step
3) return all doors, widows, exhaust fans, fireplace
dampers, and any other gas-burning appliances to
their previous mode of operation.
7.
If a venting problem is found during any of the
preceding tests, the common venting system must be
modified to correct the problem.
Resize the common venting system to the minimum vent
pipe size determined by using the appropriate tables in
Appendix G. (These are in the current standards of the
National Fuel Gas Code ANSI Z223.1.
Exhaust Piping (Figure 15 and Figure 16)
Route piping to outside of structure. Continue with
installation following instructions given in piping termination
section.
Do not discharge exhaust into an existing stack or
stack that also serves another gas appliance. If vertical
discharge through an existing unused stack is required,
insert PVC pipe inside the stack until the end is even
with the top or outlet end of the metal stack.
CAUTION
The exhaust vent pipe operates under positive pressure
and must be completely sealed to prevent leakage of
combustion products into the living space.
CAUTION
Figure 15.
Typical Exhaust Pipe Connections in Upflow Direct or Non-Direct Vent Applications
TYPICAL EXHAUST PIPE CONNECTIONS IN UPFLOW DIRECT OR
NON-DIRECT VENT APPLICATIONS
* When transitioning up in pipe size, use the shortest length of 2” PVC pipe possible.
NOTE
: Exhaust pipe and intake pipe must be the same diameter.
2”
2”
2”
2”
or
or
TRANSITION
3”
*2”
2”
EXHAUST
Pipe size determined in Table 5
DO NOT transition
from smaller to larger
pipe in horizontal runs
of
exhaust pipe
.
045/070 Only
TRANSITION
1-1/2”
2”
6”
MINIMUM
















































