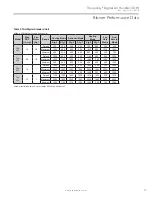
9
Tranquility
®
Digital Air Handler (TAH)
R e v. : A u g u s t 2 1 , 2 0 1 8
c l i m a t e m a s t e r. c o m
Horizontal Left Installation
For horizontal installations where access to the factory
provided air filter is limited it is recommended to remove the
factory filter and use a properly sized remote filter grille/box
to maintain maximum efficiency and for customer ease of
filter maintenance. Unit airflow should not exceed the rated
velocity of the air filter that is used.
1. Unit is shipped from the factory in the upflow or horizontal
left configuration. Unit conversion is not required. Rotate
blower motor as needed so that wiring connections
are at the 4 to 8 o’clock position. This will prevent any
condensation present on the wiring from entering the motor.
2. If the unit is suspended, it must be supported from the
bottom near both ends as well as the middle to prevent
sagging. The service access must remain unobstructed. If
the unit is supported along the length of the front and back,
the air handler only needs to be suspended at both ends.
See Figure 2.
3. If the unit is not suspended it must be supported as
mentioned above and isolated carefully to prevent sound
transmission. Vibration isolators (purchased locally) must be
placed under the unit.
4. It is always recommended that an auxiliary drain pan be
installed under a horizontal air handler (See figure 2) to
prevent possible damage to ceilings.
5. Isolate the auxiliary drain pan from the unit or from the
structure.
6. Connect the auxiliary drain line to a separate drain line
(no trap is needed in this line) and terminate according to
national and local codes.
7. If a return duct is connected to the air handler, it must be the
same dimensions as the return opening shown in the outline
drawing on Figure 1.
8. Openings where field wiring enters the cabinet must be
completely sealed. Location of power entry is shown on the
outline drawing.
9. After ductwork connections are made, seal airtight and per
local codes.
Duct Connections
The supply and return air ducts should be connected to the
unit with flame retardant duct connectors.
NOTE: No sheetmetal screws may be used to
attach return ductwork on the side.
NOTE: Any duct board return connection can be
made to the sides of the unit using tape or mastic.
Installation
Rail
Auxiliary
Drain Pan
Tranquilit
y
Ear
th
Pu
re
®
27
Tranquilit
y
Ea
rth
Pur
e
®
27
Tranquilit
y
Ea
rth
Pur
e
®
27
Tranquilit
y
Ea
rthP
ur
e
®
27
Figure 2: Mounting Installation Options
Figure 3: Flange Attachment
Rail
Auxiliary
Drain Pan
Tranquilit
y
Ear
th
Pu
re
®
27
Tranquilit
y
Ea
rth
Pur
e
®
27
Tranquilit
y
Ea
rth
Pur
e
®
27
Tranquilit
y
Ea
rthP
ur
e
®
27






























