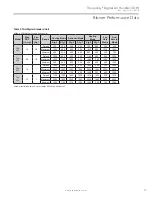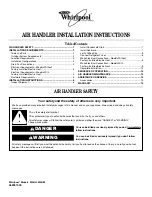
Tranquility
®
Digital Air Handler (TAH)
R e v. : A u g u s t 2 1 , 2 0 1 8
8
G e o t h e r m a l H e a t i n g a n d C o o l i n g
Installation
The Tranquility Air Handlers are designed for upflow, hori-
zontal, and downflow applications. The coils have a dry
nitrogen holding charge and are equipped with brazing stub
refrigerant connections for easy installation. All models come
equipped with a factory installed TXV.
The installer should read the installation manual supplied
with the compressor section for refrigerant line set sizing,
connection procedure, and other important information per-
taining to the system installation.
The installer should:
1. Where precise forming of refrigerant lines is required, a
copper tubing bender is recommended for small diameter
tubing. One should avoid sharp bends and contact of the
refrigerant lines with metal surfaces.
2. Refrigerant lines should be protected where they pass
through the raw edges of holes.
3. Air Handler must be level or slightly pitched toward drain
for proper condensate drainage.
4. Seal the openings into the cabinet to reduce risk of con-
densate blow off from the coil.
Air Handler Installation
�
WARNING!
�
WARNING!
Electric furnaces may be connected to
more than one supply circuit.
Charging the System
TAH Air Handlers are designed to match TEP/TES split
units. For correct charging, please refer to the Compressor
Section IOM.
Upflow Installation
1. Position unit on plenum box or other suitable foundation.
Provide a minimum height for proper unrestricted airflow
based on CFM requirement for each unit size.
2. If a return air duct is connected to the air handler, it must
be the same dimensions as shown in the outline drawing in
Figure 1.
3. Plenum box and unit should be isolated from the foundation
using a suitable isolating material.
4. Openings where field wiring enters the cabinet must be
completely sealed. Location of power entry is shown on the
outline drawing.
5. After ductwork connections are made, seal airtight and per
local codes.
Downflow Installation
1. Position unit on plenum box or other suitable foundation.
Provide a minimum height for proper unrestricted airflow
based on CFM requirement for each unit size.
2. If a return air duct is connected to the air handler, it must
be the same dimensions as shown in the outline drawing in
Figure 1.
3. Plenum box and unit should be isolated from the foundation
using a suitable isolating material.
4. Openings where field wiring enters the cabinet must be
completely sealed. Location of power entry is shown on the
outline drawing.
5. After ductwork connections are made, seal airtight and per
local codes.
6. The unit is then placed with the blower side down and the
coil is replaced on the coil channel supports with the drain
connections at the bottom. The unit is now in downflow
position with front access.
Position the ECM wire harness connection at the 4 to 8
o’clock position to prevent condensation from entering
motor controller.
7. If a return duct is connected to the air handler, it must be the
same dimensions as the return opening.
8. After ductwork connections are made, seal airtight and per
local codes.
Horizontal Right Installation
For horizontal installations where access to the factory
provided air filter is limited it is recommended to remove the
factory filter and use a properly sized remote filter grille/box
to maintain maximum efficiency and for customer ease of
filter maintenance. Unit airflow should not exceed the rated
velocity of the air filter that is used.
1. To convert the unit to horizontal right, front access, slide the
coil out on the coil channel supports and rotate the complete
coil 180 degrees.
2. The coil is then inserted back into the cabinet on the
opposite side coil channel supports. The unit is now
horizontal right with front access.
Rotate blower motor as needed so that wiring connections
are at the 4 to 8 o’clock position. This will prevent any
condensation present on the wiring from entering the motor.
3. If the unit is suspended, it must be supported from the
bottom near both ends as well as the middle to prevent
sagging. The service access must remain unobstructed. If
the unit is supported along the length of the front and back
with rails, the air handler only needs to be suspended at
both ends. See Figure 2.
If the unit is not suspended it must be supported as
mentioned above and isolated carefully to prevent sound
transmission. Vibration isolators (purchased locally) must be
placed under the unit.
4. It is always recommended that an auxiliary drain pan be
installed under a horizontal air handler (See figure 2) to
prevent possible damage to ceilings.
5. Isolate the auxiliary drain pan from the unit or from the
structure.
6. Connect the auxiliary drain line to a separate drain line
(no trap is needed in this line) and terminate according to
national and local codes.
7. If a return duct is connected to the air handler, it must be the
same dimensions as the return opening shown in the outline
drawing on Figure 1.
8. Openings where field wiring enters the cabinet must be
completely sealed.
9. After ductwork connections are made, seal airtight and per
local codes.




























