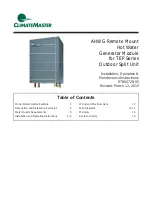
R e m o t e H W G
R e v i s e d : M a rc h 1 2 , 2 0 1 9
6
G e o t h e r m a l H e a t P u m p S y s t e m s
Hot Water Generator Module Refrigeration Installation
For Outdoor Compressor Section Only
WARNING!
CAUTION!
CAUTION!
WARNING! The HWG module is an appliance that operates
in conjunction with the heat pump system, the hot water
system and the electrical system. Installation should only be
performed by skilled technicians with appropriate training
and experience. The installation must be in compliance with
local codes and ordinances. Local plumbing and electrical
building codes take precedence over instructions contained
herein. The Manufacturer accepts no liability for equipment
damaged and/or personal injury arising from improper
installation of the HWG module.
CAUTION! The HWG module must be installed in an area
that is not subject to freezing temperatures.
NOTICE! Make sure the compressor discharge line
is connected to the “Hot Gas In” stub on the Heat
Recovery Unit.
CAUTION! Locate Refrigerant lines to avoid accidental
damage by lawnmowers or children.
Wiring
Refer to Figures 7-8 in this document for Remote HWG Wir-
ing.
Location/Mounting
The HWG module should be mounted as close to the heat
pump outdoor section as possible, in order to minimize
the length of refrigerant run. Indoor mounting is preferred,
where practical, to reduce the likelihood of freezing ambient
temperature. It is recommended that the HWG module be
mounted above the system compressor in order to promote
proper oil movement and drain-down.
This means that the
HWG module can be wall mounted in any orientation
except for stubs up. Mounting should be accomplished
by fastening the HWG module cabinet to the wall or other
selected vertical surface. Mounting holes are provided at
the rear of the unit. Any fastener suitable for supporting a 12
pound [5.4] vertical load is acceptable.
The HWG, water piping and hot water tank should be
located where the ambient temperature does not fall below
50°F [10°C]. Keep water piping lengths at a minimum. DO
NOT use a one-way length greater than 50 ft. (one way) [15
m]. See Table 2 for maximum water piping lengths.
All installations must be in accordance with local codes. The
installer is responsible for knowing the local requirements,
and for performing the installation accordingly
SPECIAL NOTE: The selected mounting location and
orientation must allow the circulator pump to be positioned
with the motor shaft horizontal.
DO NOT install the Heat
Recovery Unit fl at on its back.
Refrigerant Line Installation
Before starting the installation into the refrigerant circuit,
inspect and note the condition and performance of the heat
pump. Disconnect power to the heat pump outdoor unit. Any
system defi ciencies must be corrected prior to installing the
HWG module. Addition of the unit will not correct system
problems. Record the suction and discharge pressures and
compressor amperage draw. These will be used for compari-
son with system operation after the refrigerant line instal-
lation is complete and before the water line installation is
performed.
Install the Add-On HWG Kit
Locate the HWG as close to the water heater as possible.
Install the lineset to the desuperheater valves in the outdoor
compressor section and the refrigerant line connections on
the HWG. Maximum length should be 30 feet one way. Evac-
uate the lineset to 500 microns through the hot gas valves in
the outdoor unit. Open the HWG valves in the compressor
section up fully (and close the desuperheater bypass valve).
See Figures 3a through 3d. Check the lineset for leaks. Verify
that lineset tubing is completely insulated with a minimum
1/2” thick closed cell and painted to prevent deterioration
of the insulation due to ultra violet light and weather. Make
the connections with high temperature solder or brazing rod.
The recommended refrigerant line size is dependent on the
one way distance between the Heat Recovery Unit and the
compressor; and the size of the system. Use Table 8 as a
guideline.


































