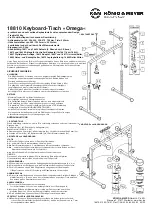
Installation Instructions
OB1U
5
ASSEMBLY AND INSTALLATION
The OB1U will allow an interactive flat panel display to be
installed over an existing chalkboard/whiteboard. The OB1U
has telescoping legs which allows it to be anchored above and
below the existing chalkboard/whiteboard.
Adjusting OB1U Legs
1.
Tip and lift outer portion of upright assembly out of the
shipping slot, and slide down to extend the length of OB1U
leg. (See Figure 1)
2.
Choose a slot to set the correct length of entire upright
assembly, and tip outer portion upright into appropriate slot.
(See Figure 1)
3.
Repeat Steps 1 and 2 on the other upright assembly (P).
Figure 1
NOTE:
The lower wall bracket (V) is
OPTIONAL
if the upright
assemblies (P) are attached to a concrete wall
4.
Attach one lower wall bracket (V) to each of the upright
assemblies (P) using one 1/4-20 x 1/2" flat head cap screw
(A) and one 1/4-20" hex nut (E) on each lower wall bracket.
(See Figure 2)
Figure 2
Locate Mounting Site
WARNING:
IMPROPER INSTALLATION CAN LEAD TO
MOUNT FALLING CAUSING SEVERE PERSONAL INJURY
OR DAMAGE TO EQUIPMENT! It is the installers
responsibility to make certain the structure to which the
mount is being attached is capable of supporting five times
the weight of the OB1U and all attached equipment not to
exceed 310 lbs (140.6 kg).
WARNING:
ELECTRICAL SHOCK, EXPLOSION AND
FIRE HAZARD! CUTTING OR DRILLING INTO
ELECTRICAL CORDS, CABLES OR GAS PLUMBING CAN
CAUSE DEATH OR SERIOUS PERSONAL INJURY!
ALWAYS make certain area behind mounting surface is free
of electrical wires, cables, gas, water, waste, or any other
plumbing before drilling or installing fasteners.
Adjusting Wall Brackets for Installation
NOTE:
The two outside wall brackets on the wall assembly
may be adjusted to suit installation needs, but each
must be spaced a
minimum
of 16" from the center wall
bracket,
AND
the two outside wall brackets may be a
maximum
of 48" apart (outside bracket to outside
bracket).
NOTE:
The center wall bracket must remain in the center of the
wall assembly (T).
1.
Slide outside wall brackets along wall assembly (T), as
required, for the wall substrate. (See Figure 3)
2.
Tighten button head cap screw on each wall bracket to
secure wall brackets to wall assembly. (See Figure 3)
Figure 3
NOTE:
Proceed to the
Installing to a Wood Stud Wall
section, or the
Installing to a Concrete or Concrete
Block Wall
section, or the
Installing to a Steel Stud
Wall
section, as appropriate.
1
2
(P) inner
(P) - outer portion
portion
(V)
4
(A)
(E)
(P)
2
x 3
1
(side view)
1
(T)
Wall brackets


































