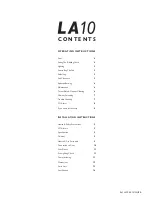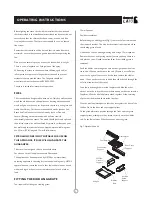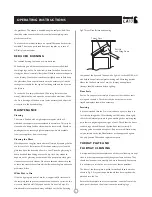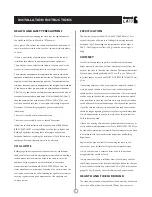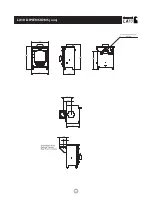
combustible materials above hearth level unless adequately
fireproofed in accordance with local building regulations. The hearth
temperature can, in extreme conditions, exceed 100°C and therefore
a constructional hearth is required. The positioning of the stove and
the size of the hearth are governed by building regulations for Class 1
appliances. These building regulations state that the hearth must
extend in front of the stove by at least 300mm (12 inches) and to the
sides of the stove by at least 150mm (6 inches). If in doubt as to the
positioning of the stove expert advice should be sought either from
the supplier or the local building inspector. The fireplace must
allow good circulation of air around the appliance to ensure that
maximum heat is transferred to the room and also to prevent the
fireplace from overheating. A gap of 150mm (6 inches) each side and
300mm (12 inches) above the appliance should give sufficient air
circulation. If a wooden mantelpiece or beam is used in the fireplace it
should be a minimum of 460mm (18 inches), and preferably 600mm
(24 inches) from the appliance. In some situations it may be necessary
to shield the beam or mantelpiece to protect it.
In order for the fire to operate correctly and to allow for access,
there must be an air gap behind the appliance of at least 75mm, but
be aware that this distance will need to be greater in some cases to
meet Building Regulation requirements.
CONNECTIONS TO FLUES
The stove must be connected to the flue using 125mm (5") i/d pipe.
This may be stainless steel, cast iron, or thick wall steel pipe. Straight
lengths of Charnwood Pipe to match the stove are available if
10
®
INSTALLATION INSTRUCTIONS
Fig. 4. Flue Blanking Plate.
Blanking Plate
Blanking Plate
Clamping Plate
with fold horizontal
Back of the Stove
Clamping plate finishes
flush with inside face of
firebox top and bottom.
with fire cement
Seal Blanking Plate
Register Plate
Soot Door
In Side or Rear
Of Chimney
Register Plate
With Soot Door
Alternative
Soot Door Positions
Register Plate
With Soot Door
Alternative
Soot Door Positions
Fig. 5. Vertical Register Plate With Bricked Up Fireplace
Fig. 6. Horizontal Register Plate With Rear Flue Connection
Fig. 7. Horizontal Register Plate With Top Flue Connection
charnwood
Summary of Contents for LA10
Page 1: ...Operating Installation Instructions charnwood ...
Page 2: ......
Page 12: ... LA10 DIMENSIONS mm 12 charnwood ...
Page 15: ......



