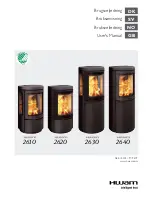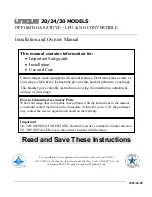
HEALTH AND SAFETY PRECAUTIONS
Please take care when installing the stove that the requirements of
the Health and Safety at Work Act 1974 are met.
Some types of fire cement are caustic and should not be allowed to
come into contact with the skin. In case of contact, wash with plenty
of water.
If there is a possibility of disturbing any asbestos in the course of
installation then please use appropriate protective equipment.
There must not be an extractor fan fitted in the same room as the
stove as this can cause the appliance to emit fumes into the room.
As the output is below 5kW a permanent air supply is not normally
required. This stove is capable of intermittent operation.
This stove is not suitable for use in a shared flue system.
In addition to these instructions the requirements of BS 8303 and
BSEN 15287-1:2007 must be fulfilled. Local Authority Bylaws and
Building Regulations, including those referring to national and
European Standards, regarding the installation of Solid Fuel burning
appliances, flues and chimneys must also be observed.
AIR SUPPLY
The air supply kit provided with the stove supplies sufficient
combustion air for use in a house with a designed air permeability of
more than 5m³/(h.m²). A spillage test must be carried out during
commissioning to verify adequate supply to the room.
The external air kit must be fitted to allow a flow of air to enter the
stove.
CO ALARMS
Building regulations require that whenever a new or replacement
fixed solid fuel or wood/biomass appliance is installed in a dwelling a
carbon monoxide alarm must be fitted in the same room as the
appliance. Further guidance on the installation of the carbon
monoxide alarm is available in BS EN 50292:2002 and from the
alarm manufacturer's instructions. Provision of an alarm must not be
considered a substitute for either installing the appliance correctly or
ensuring regular servicing and maintenance of the appliance and
chimney system.
In order for the appliance to perform satisfactorily the chimney
height must not be less than 4 metres measured vertically from the
outlet of the stove to the top of the chimney. The internal dimensions
of the chimney should preferably be 175mm (7 inches) or 200mm (8
inches) either square or round and MUST NOT BE LESS THAN 150
mm (6 inches).
If an existing chimney is to be used it must be swept and checked, it
must be in good condition, free from cracks and blockages, and
should not have an excessive cross sectional area. If you find that the
chimney is in poor condition then expert advice should be sought
regarding the necessity of having the chimney lined. If it is found
necessary to line the chimney then a lining suitable for Solid Fuel must
be used.
If the stove has been fitted in the place of an open fire, it is
recommended that the chimney is swept one month after installation
to clear any soot falls which may have occurred due to the difference
in combustion between the stove and the open fire.
If there is no existing chimney then a prefabricated block chimney or
a twin walled insulated stainless steel flue to BSEN 15287-1:2007 can
be used either internally or externally. These chimneys must be fitted
in accordance with the manufacturers instructions and Building
Regulations.
Single wall flue pipe is suitable for connecting the stove to the
chimney but is not suitable for using for the complete chimney.
It is important that there is sufficient draw in the chimney and that
the chimney does not suffer from down-draught. When the chimney
is warm the draw should be not less than 1.3mm (0.05 inches) water
gauge (12.5 Pa). If it is found that there is excessive draw in the
chimney then a draught stabiliser should be fitted. If in doubt about
the chimney seek expert advice.
CHIMNEY
10
®
INSTALLATION INSTRUCTIONS
SPECIFICATION
Output
5kw (BTU/h)
Mass
94.3kg
Flue Gas Temperature
279°C
Flue Gas Mass Flow
4.1g/s
Average Refuelling Cycle
0.75hrs
Maximum Log Size Length 480mm
Diameter 75mm
Outputs were achieved burning seasoned hardwood logs over a 45 minute
refuelling period
charnwood
BAY






































