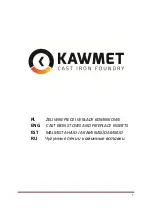
Century FW2600 Installation and Operation Man
8.3 Minimum Chimney Height
The top of the chimney should be tall
enough to be above the air turbulence
caused when wind blows against the
house and its roof. The chimney must
extend at least 1 m (3 ft.) above the
highest point of contact with the roof,
and at least 60 cm (2 ft.) higher than
any roof line or obstacle within a
horizontal distance of 3 m (10 ft.).
8.4 The Relationship Between the Chimney and the House
Because the venting system is the engine that drives the wood heating system, it must
have the right characteristics. The signs of bad system design are cold backdrafting when
there is no fire in the stove, slow kindlin
opened for loading. There are two guidelines to follow. First, the chimney should be
installed up through the heated space of the house, not out and up an outside wall.
Second, the chimney should penetrat
space.
8.4.1 Why inside chimneys are preferred
Venting systems that rise straight up from the stove flue collar provide the best
performance. Chimneys that rise inside the warm space of the house tend to p
small amount of draft even when there is no fire burning. This means that when you light a
fire, the initial smoke goes up the chimney and strong draft builds quickly as the chimney
flue warms up. Although they are common in North America, chimney
wall and run up outside can cause problems.
Good System Design
Inside chimneys are preferred because
even when no fire is burning, there is
normally upward flow in the system.
Installation and Operation Manual
Minimum Chimney Height
The top of the chimney should be tall
enough to be above the air turbulence
against the
house and its roof. The chimney must
extend at least 1 m (3 ft.) above the
highest point of contact with the roof,
and at least 60 cm (2 ft.) higher than
any roof line or obstacle within a
horizontal distance of 3 m (10 ft.).
ip Between the Chimney and the House
Because the venting system is the engine that drives the wood heating system, it must
have the right characteristics. The signs of bad system design are cold backdrafting when
there is no fire in the stove, slow kindling of new fires, and smoke roll-out when the door is
opened for loading. There are two guidelines to follow. First, the chimney should be
installed up through the heated space of the house, not out and up an outside wall.
Second, the chimney should penetrate the top of the building at or near the highest heated
Why inside chimneys are preferred
Venting systems that rise straight up from the stove flue collar provide the best
performance. Chimneys that rise inside the warm space of the house tend to p
small amount of draft even when there is no fire burning. This means that when you light a
fire, the initial smoke goes up the chimney and strong draft builds quickly as the chimney
flue warms up. Although they are common in North America, chimneys that exit a house
wall and run up outside can cause problems.
Good System Design
Inside chimneys are preferred because
even when no fire is burning, there is
normally upward flow in the system.
Inferior System Design
Outside chimneys are a problem
when no fire burns they will go into cold
backdraft if the stove is installed low in the
house.
37
Because the venting system is the engine that drives the wood heating system, it must
have the right characteristics. The signs of bad system design are cold backdrafting when
out when the door is
opened for loading. There are two guidelines to follow. First, the chimney should be
installed up through the heated space of the house, not out and up an outside wall.
e the top of the building at or near the highest heated
Venting systems that rise straight up from the stove flue collar provide the best
performance. Chimneys that rise inside the warm space of the house tend to provide a
small amount of draft even when there is no fire burning. This means that when you light a
fire, the initial smoke goes up the chimney and strong draft builds quickly as the chimney
s that exit a house
Inferior System Design
Outside chimneys are a problem because
when no fire burns they will go into cold
backdraft if the stove is installed low in the
















































