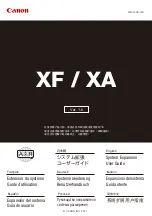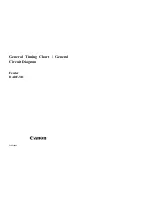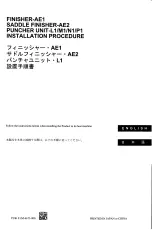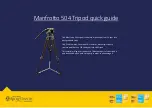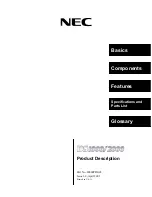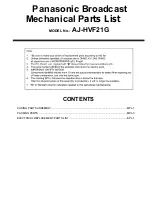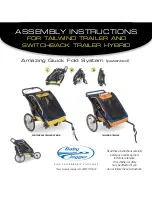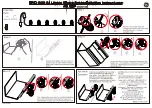
63
Step 31: Attach Swing Assembly to Fort
A:
Attach Swing Assembly from Step 5 to (1861) SW Mount with 1 (G5) 5/16 x 4-1/2” Hex Bolt (with lock
washer, flat washer and t-nut) and 1 (G8) 5/16 x 2” Hex Bolt (with 2 flat washers and 1 lock nut) as shown
in fig. 31.1 and 31.2.
Hardware
1 x
5/16 x 4-1/2” Hex Bolt
(5/16” lock washer, 5/16” flat washer, 5/16” t-nut)
1 x
5/16 x 2” Hex Bolt
(5/16” flat washer x 2, 5/16” lock nut)
G5
G8
Fig. 31.2
1861
Fig. 31.1
G5
5/16” flat
washer
5/16” lock
washer
5/16” t-nut
5/16” lock nut
5/16” flat
washer x 2 (one hidden behind board)
G8
Summary of Contents for F24720
Page 3: ...3 support solowavedesign com 3 support solowavedesign com ...
Page 4: ...4 support solowavedesign com ...
Page 5: ...5 support solowavedesign com 5 support solowavedesign com ...
Page 6: ...6 support solowavedesign com Square Assembly ...
Page 69: ...69 support solowavedesign com NOTES NOTES ...
Page 70: ...70 support solowavedesign com NOTES NOTES ...

























