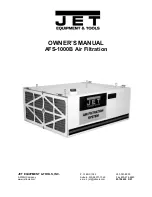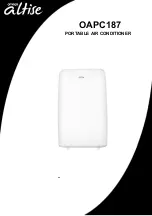
IM-40MBDQ-05 Specifications subject to change without notice.
9
Provide adequate space for wiring, piping, and servicing of the
unit (see “INSTALLATION REQUIREMENTS” on page 4 and
“MAINTENANCE CLEARANCES” on page 7).
1. MARK AND DRILL HOLES TO HANG AND INSTALL
THE BOLTS
Mark the location of the four hanger bolt holes on the ceiling
based on the indoor unit’s dimensional drawing. Drill four holes
into the
ceiling and install the four suspension bolts securing the
bolt using the washers and nuts (field supplied). Use a Ø 0.39in
(10mm) all-threaded rod.
Fig. 15 — Bracket Positions
Table 6 — Bracket Positions Dimensions
Fig. 16 — Install the Hanger Bolts
2.
THIS STEP REQUIRES TWO PEOPLE.
Lift the indoor unit to
mount and secure it. Insert the suspension bolts into the unit’s
hanging holes. Fasten the bolts with the washers and nuts provided.
Fig. 17 — Suspension bolt
3. Mount the indoor unit onto the hanging screw bolts with a block.
Position the indoor unit with a level indicator to prevent leaks.
4. Adjust the unit’s height until the bottom is level with the false
ceiling. Leave enough space to provide an adequate pitch for the
drain.
5. Secure the unit in position with lock nuts and washers on both sides
of the mounting bracket. Ensure the threaded rod does not extend
more than 2 in. below the mounting brackets (see Fig. 18).
Fig. 18 — Secure the Unit
Unit
L
M
In.(mm)
29.2(741)
14.2(360)
In.(mm)
29.2(741)
14.2(360)
In.(mm)
36.22(920)
20(508)
In.(mm)
44.88(1140)
23.54(598)
In.(mm)
55.12(1400)
23.54(598)
In.(mm)
48.82(1240) 27.44(697)
In.(mm)
56.57(1437) 27.56(700)
Air filter
Electric control box
M
L
Screw nut
Washer
Hanging screw bolt
Overhang part
Shockproof cushion










































