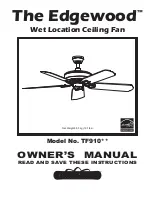
FZ4ANP: Installation Instructions
Manufacturer reserves the right to change, at any time, specifications and designs without notice and without obligations.
2
A07565
Fig. 1 – Slope Coil Unit in Upflow Application
A07566
Fig. 2 – Slope Coil in Horizontal Left Application (Factory Configuration)
DOWNFLOW INSTALLATION
In this application, field conversion of the evaporator is required using
accessory downflow kit along with an accessory base kit. Use fireproof
resilient gasket, 1/8 to 1/4-in (3 to 6 mm) thick, between duct, unit, and
floor.
NOTE:
To convert units for downflow applications, refer to Installation
Instructions supplied with kit for proper installation. For slope fan coils,
use kit Part No. KFADC0201SLP. For A-coils, use kit Part No.
KFADC0401ACL. Use fireproof resilient gasket, 1/8 to 1/4-in (3 to 6
mm) thick, between duct, unit, and floor.
NOTE:
Gasket kit number KFAHD0101SLP is also required for all
downflow applications to maintain low air leak/low sweat performance.
HORIZONTAL INSTALLATION
Units must not be installed with access panels facing up or down. All
other units are factory built for horizontal left installation (
and
). When suspending unit from ceiling, dimples in casing indicate
suitable location of screws for mounting metal support straps (
).
For horizontal applications having high return static and humid return
air, the Water Management Kit, KFAHC0125AAA, may need to be used
to assist in water management.
A COIL
UNITS
POWER ENTRY
OPTIONS
LOW VOLT
ENTRY
OPTIONS
FIELD MODIFIED
SIDE RETURN
LOCATION FOR
SLOPE COIL
UNITS ONLY
FIELD SUPPLIED
RETURN PLENUM
UPFLOW/DOWNFLOW
SECONDARY DRAIN
UPFLOW/DOWNFLOW
PRIMARY DRAIN
UNIT
018, 024
025 - 030
A
12" (305 mm)
17" (432 mm)
A
1.5" (38 mm)
2.5"
(64 mm)
19" (483 mm)
FIELD SUPPLIED
SUPPLY DUCT
UPFLOW/DOWNFLOW
SECONDARY DRAIN
UPFLOW/DOWNFLOW
PRIMARY DRAIN
036
19" (483 mm)
018 - 048 21" (533 mm) FRONT SERVICE
060 - 060 24" (610mm) CLEARANCE
UNIT
FIELD
SUPPLIED
HANGING
STRAPS
LOW VOLT
ENTRY
OPTIONS
POWER
ENTRY OPTIONS
SECONDARY
DRAIN
018-048 21" (533 mm)
060-060 24" (610 mm)
FRONT SERVICE
CLEARANCE
(FULL FACE
OF UNIT)
SECONDARY
DRAIN
A-COIL
HORIZONTAL LEFT
PRIMARY
DRAIN
PRIMARY
DRAIN
1.75" (44 mm)
FILTER ACCESS
CLEARANCE
CAUTION
!
PRODUCT OR PROPERTY DAMAGE HAZARD
Failure to follow this warning caution may result in product or property
damage.
The conversion of the fan coil to downflow requires special procedures
for the condensate drains on both A-coil and Slope-coil units. The
vertical drains have an overflow hole between the primary and
secondary drain holes. This hole is plugged for all applications except
downflow, and must be used for downflow. During conversion process,
remove plastic cap covering vertical drains only and discard. Remove
plug from overflow hole and discard. At completion of downflow
installation, caulk around vertical pan fitting to door joint to retain low
air leak performance of the unit.




























