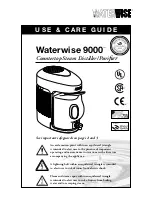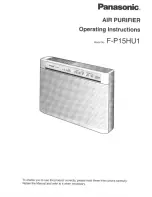
Units Not Requiring Accessory Electric Heat Box
(Accessory Kit Numbers CRHEATER136A00,
137A00, 138A00, 139A00, 140A00, 141A00)
1. Remove the 2-in. knockout from the bottom of the unit
control box, and install a 2-in. bushing (provided) in the
hole.
2. On heat pump units using number CRHEATER137A00
or CRHEATER138A00 accessory kits, remove the factory-
supplied power wire terminals, and crimp the
3
⁄
8
-in. ring
terminals (supplied in accessory kit) onto the ends of the
power wires.
3. Route power wires from the electric heat control box through
the bushing, and into the unit control box.
4. Attach power wiring to the terminal block (TB) as shown
in Fig. 6.
Units Requiring Accessory Electric Heat Box
(Fig. 7) (Accessory Kits CRHEATER142A00 and
CRHEATER143A00)
1. Remove field power supply wiring from terminal block
in base unit control box, and remove the wiring from the
box.
2. Remove the 2-in. knockout from the bottom of the unit
control box, and install a 2-in. bushing (provided) in the
hole.
3. Install accessory electric heat box (Fig. 7) under the unit
control box (Fig. 8). The holes in the accessory electric
heat box align with the knockouts in the partition and the
bottom of the unit control box.
4. Install field power supply wiring in accessory electric heat
box and connect it to TB (see Fig. 8 and label diagram on
the unit).
5. Route 1/0 wire with pigtails from the accessory electric
heat box into base unit control box.
6. Fasten the pigtails to TB1 in the unit control box as shown
in Fig. 8.
7. Install electric heater power wiring from the electric heat
control box to TB in accessory electric heat box as shown
in Fig. 8. Fasten wires with plate washers and lock nuts
provided. When running power wiring through unit cor-
ner post, install a field-supplied watertight connector.
All Units
1. Remove knockout in base unit control box below the low-
voltage barrier.
2. Install a
7
⁄
8
-in. bushing (provided).
3. Feed control wiring from electric heater control box through
hole and secure to TB2 or TB3 as shown in Fig. 6 and 8.
4. Mark the space on the unit nameplate labelled ‘‘Check
Here’’ with appropriate unit minimum circuit amps and
overcurrent protection device.
5. Set heat anticipator settings according to Table 5.
6. Replace all panels.
7. Turn on power to the unit.
ELECTRIC
HEATER
COMPARTMENT
SPACER
ELECTRIC
HEATER
CONTROL
BOX
CONTROL BOX COMPARTMENT
ELECTRIC HEATER
POWER WIRING
ELECTRIC
HEATER
CONTROL
WIRING
ELECTRIC HEATER ELEMENTS
Fig. 3 — Accessory Electric Heater Installation
HEATER
ELEMENTS
ELECTRIC HEATER
CONTROL BOX
HEATER POWER WIRING
HEATER CONTROL
WIRING
Fig. 4 — Accessory Electric Heater Assembly
5


























