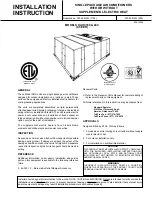
9
10. Measure the outer dimensions of the frame and
use those dimensions to cut the hole in the wall.
Make sure the hole is level or condensate will not
drain properly.
11. Install wooden frame into hole in wall. Make sure
frame is properly secured. Fill in the space
between the frame and the studs with wood shims
(spacers). Nails spacers to studs. If required, pro-
vide studs around entire frame to reinforce stabil-
ity of wall. See Fig. 18.
12. Caulk joints in wood frame as required. If wall
thickness is 7-in. or more, add aluminum flashing
over bottom of frame opening to ensure no water
can enter area between inner and outer wall.
13. Remove the chassis from the unit cabinet. To slide
chassis from cabinet, hold cabinet with left hand
while pulling on strap(s) provided at the front of
the chassis. Do not remove the formed foam at the
front of the unit.
NOTE: Do not use straps for lifting unit. Straps
should only be used for sliding the chassis out of
the cabinet.
14. Slide the empty cabinet into the wall opening and
into wooden frame. Approximately
3
/
4
in. of the
cabinet should be in the room. The rest of the cab-
inet should be positioned through and outside the
wall. See Fig. 19. Maintain proper slope for con-
densate drain operation. Bottom rail should be
resting firmly on bottom board of wooden frame.
15. Secure bottom rail to wood frame with two large
wood screws (1-in. long) using the two holes in the
bottom of the channel. See Fig. 20.
16. There are 10 screw holes in the cabinet (3 each
side, 4 top) which are used to secure the cabinet to
the wooden frame. With the cabinet in its final
position, drill holes in the wooden frame using the
screw holes in the cabinet as a guide. After the
holes have been drilled, secure the cabinet to the
wooden frame using the 10 screws provided. See
Fig. 21.
17. Peel off backing from wide bottom rail seal and
stick seal onto bottom of cabinet.
18. Caulk around wood frame and wall opening on
outside wall for a water-tight seal.
19. Optional caulking between the cabinet and the
wooden frame may be done on inside wall. Caulk-
ing provides an air seal around the cabinet. Deco-
rative wood trim may be added to provide a more
pleasing appearance.
Be careful when handling chassis. Sharp edges on
coil fins can cause personal injury.
FIGURE 19 — CABINET LOCATION
IN WALL
FIGURE 20 — SECURING BOTTOM RAIL OF
CABINET
FIGURE 18 — FRAME INSTALLATION
Summary of Contents for 73ACA121T
Page 11: ......
Page 13: ......
Page 14: ......
Page 15: ......
Page 16: ......
Page 17: ......
Page 18: ......
Page 19: ......
Page 20: ......
Page 21: ......
Page 22: ......
Page 23: ......
Page 24: ......
Page 25: ......
Page 26: ......
Page 27: ......
Page 28: ......
Page 29: ......
Page 30: ......
Page 31: ......
Page 32: ......
Page 33: ......
Page 34: ......
Page 35: ......
Page 36: ......










































