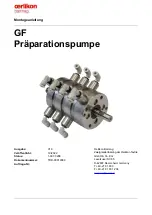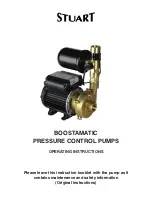
ACCESSORY DUCT FLANGE KIT INSTALLATION —
Refer to Fig. 21 for duct adapter dimensions and hole
locations.
1. Mark hole locations shown in Fig. 21.
2. At marked locations, drill holes using a no. 26
(.147-in.) twist drill.
3. Partially secure duct flanges using two of the no. 10,
1
⁄
2
-in. screws provided.
4. See the following caution. Using remaining holes in duct
flanges as templates, drill the remaining holes with the
no. 26 (.147-in.) drill.
Do not drill deeper than
1
⁄
2
-in. into shaded area shown
in Fig. 21. Damage to refrigerant coil could result.
5. Fully secure the duct flanges using the remaining screws
provided.
The finished kit installation accommodates a 14
3
⁄
4
-in. x
14
3
⁄
4
-in. duct.
Step 6 — Provide for Condensate Disposal
NOTE: Be sure that condensate-water disposal methods com-
ply with local codes, restrictions, and practices.
The 50HS units dispose of condensate through a
3
⁄
4
in.
NPT fitting which exits through the compressor access panel.
See Fig. 2-5 for location of condensate connection.
Condensate water can be drained directly onto the roof in
rooftop installations (where permitted) or onto a gravel apron
in ground-level installations. Install a field-supplied conden-
sate trap at end of condensate connection to ensure proper
drainage. See Fig. 22. Make sure that the outlet of the trap
is at least 1 in. lower than the drain-pan condensate con-
nection to prevent the pan from overflowing. Prime the trap
with water. When using a gravel apron, make sure it slopes
away from the unit.
If the installation requires draining the condensate water
away from the unit, install a 2-in. trap using a
3
⁄
4
-in. FPT
connection. See Fig. 22. Make sure that the outlet of the trap
is at least 1 in. lower than the unit drain-pan condensate con-
nection to prevent the pan from overflowing.
Prime the trap with water. Connect a drain tube using a
minimum of
3
⁄
4
-in. PVC,
3
⁄
4
-in. CPVC, or
3
⁄
4
-in. copper pipe
(all field supplied). Do not undersize the tube. Pitch the drain
tube downward at a slope of at least 1 in. for every 10 ft of
horizontal run. Be sure to check the drain tube for leaks.
Step 7 — Install Electrical Connections
The unit cabinet must have an uninterrupted, unbroken
electrical ground to minimize the possibility of personal
injury if an electrical fault should occur. This ground
may consist of an electrical wire connected to the unit
ground lug in the control compartment, or conduit ap-
proved for electrical ground when installed in accor-
dance with NEC (National Electrical Code), ANSI
(American National Standards Institute)/NFPA (latest edi-
tion) (in Canada, Canadian Electrical Code CSA C22.1)
and local electrical codes. Failure to adhere to this warn-
ing could result in personal injury or death.
Failure to follow these precautions could result in dam-
age to the unit being installed:
1. Make all electrical connections in accordance with
NEC ANSI/NFPA (latest edition) and local electri-
cal codes governing such wiring. In Canada, all elec-
trical connections must be in accordance with CSA
(Canadian Standards Association) Standard C22.1 Ca-
nadian Electrical Code Part 1 and applicable local
codes. Refer to unit wiring diagram.
2. Use only copper conductor for connections between
field-supplied electrical disconnect switch and unit.
DO NOT USE ALUMINUM WIRE.
3. Be sure that high-voltage power to unit is within op-
erating voltage range indicated on unit rating plate.
On 3-phase units, ensure that phases are balanced within
2%. Consult local power company for correction of
improper voltage and/or phase imbalance.
4. Insulate low-voltage wires for highest voltage con-
tained within conduit when low-voltage control wires
are run in same conduit as high-voltage wires.
5. Do not damage internal components when drilling
through any panel to mount electrical hardware, con-
duit, etc.
HIGH-VOLTAGE CONNECTIONS — The unit must have
a separate electrical service with a field-supplied, water-
proof disconnect switch mounted at, or within sight from the
unit. Refer to the unit rating plate for maximum fuse/circuit
breaker size and minimum circuit amps (ampacity) for wire
sizing. See Table 3 for electrical data.
The field-supplied disconnect may be mounted on the unit
over the high-voltage inlet hole. See Fig. 2-5.
If the unit has an electric heater, a second disconnect may
be required. Consult the Installation, Start-Up and Service
Instructions provided with the accessory for electrical serv-
ice connections.
Operation of unit on improper line voltage constitutes
abuse and may cause unit damage that could affect
warranty.
Fig. 22 — Drain Tubing Connection and
Condensate Trap
NOTE: Do not drill more than
1
⁄
2
-in. deep in shaded area.
Fig. 21 — Duct Flange Kit — Locating Holes
14















































