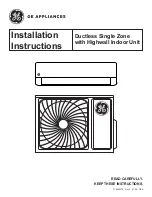Reviews:
No comments
Related manuals for 42GW

KAVWAC2KYA
Brand: Kogan Pages: 24

xC
Brand: Mammoth Pages: 19

ELBA12HAN20
Brand: Elba Pages: 20

IWA25-QS30
Brand: Impecca Pages: 44

FASN 080-600
Brand: Sakura Pages: 20

AEQ06
Brand: GE Pages: 48

WA-888
Brand: WAGNER Pages: 5

ASH124CRDWA
Brand: GE Pages: 48

GWH24YE-K6DNA1A
Brand: Gree Pages: 86

YCP024F1L-M
Brand: Yumpu Pages: 24

OSEP-2
Brand: Graymills Pages: 4

PAC-W 2600 SH
Brand: Trotec Pages: 23

CFT100A-R
Brand: Toyotomi Pages: 48

CB139005202
Brand: Gree Pages: 112

G207MN
Brand: Gree Pages: 44

ELFOROOM 11
Brand: CLIVET Pages: 264

LEGACY 124A
Brand: Bryant Pages: 32

XP14-018-230-01
Brand: Lennox Pages: 50

















