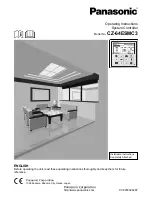
21
MDC UNIT ADDRESSING
Setting the Unit Address —
The address switch [S8]
of each MDC unit is set to “00” when the unit is shipped from
the factory.
• Set the address of the main MDC to “000”
• Set the address of sub MDC to “000” or “010”
Merged Port Setting —
When two ports are merged to
connect a larger indoor unit (>54 kBtu/h), the following
switches should be set to the “ON, ON” position.
S1: Port 1 and 2 pipes are merged, set to “ON, ON” position
S3: Port 3 and 4 pipes are merged, set to “ON, ON” position
S5: Port 5 and 6 pipes are merged, set to “ON, ON” position
S7: Port 7 and 8 pipes are merged, set to “ON, ON” position
The indoor unit communication cable is connected to one of
the two ports.
TROUBLESHOOTING
LED Indication Lamp Instructions —
When the
LED indication lamp is intermittent flashing, it means
communication error. Table 19 shows a description of what the
flashing LED lights mean.
Table 19 — LED Light Description
Error Code —
MDC error codes are displayed on the units
display (DSP1 and DSP2) as shown in Figs. 22 and 24. Table
20 shows display code definitions. Table 21 shows MDC query
codes.
Table 20 — Display Code Definitions
SW8/SW9 Query Instructions —
When you press
either SW8 or SW9, the MDC’s LED display will show a
query code. Press SW8 to increment the number. Press SW9 to
decrease the number (i.e. 00), and then it will display the
corresponding value. See Table 21 for an explanation of these
display codes.
NOTE: The main MDC and sub MDC have the same query
instructions. If the sub MDC does not have this parameter, it
displays the value of the main MDC unit.
Table 21 — MDC Query Codes
TEST RUN
Before beginning a test run, check the following:
1. Ensure the MDC unit, indoor unit, and outdoor unit are
installed correctly.
2. Ensure the piping and wiring are completed correctly.
3. Ensure there are no refrigerant leaks.
4. Ensure the drain is not clogged.
5. Ensure the piping is insulated.
6. Ensure the ground wiring is connected correctly.
7. Ensure the added refrigerant amount is correct based on
the actual pipe length.
8. Ensure the supplied power voltage matches the voltage
on the unit nameplate.
9. Ensure the connected indoor unit quantity during the
quick check MDC query is the same as the actual
quantity.
LED
NORMALLY
ON
SLOW FLASH
FLASH
LED1 Lamp
(Red)
Outdoor unit
ON
Outdoor unit
standby
Communication
error with
outdoor unit
LED2 Lamp
(Blue)
Indoor unit ON
under this
micro
processor
Indoor unit OFF
under this
micro
processor
Communication
error with
indoor unit
DISPLAY
DSP1 AND DSP2 DISPLAY DEFINITION
S E0
Communication error with outdoor unit
S E1
T1 temperature sensor error
S E2
T2 temperature sensor error
S E3
T3 temperature sensor error
S E4
High pressure sensor error
S E5
Intermediate pressure sensor error
S E6
Low pressure sensor error
S P1
High pressure protection
SC ER
Commissioning test failure
no ID
No indoor unit under Indoor Unit 1
CS x
Indoor capacity overload under Indoor No.y
(y=X+1)
DISPLAYED
DESCRIPTION
COMMENT
First and
Second Digit
Third and
Fourth Digit
--00
Number of
online micropro-
cessors
Number of
online indoor
units
Actual value
--01
Number of open
micro proces-
sors
Number of open
indoor units
Actual value
--02
Number of cool-
ing indoor units
Number of heat-
ing indoor units
Actual value
--03
Outdoor unit operation mode
--
--04
Opening of EXVA
Actual value
--05
Opening of EXVB
Actual value
--06
Opening of EXVC
Actual value
--07
Liquid inlet temperature (T1)
Actual value
(degrees C)
--08
Liquid refrigerant temperature (T2)
Actual value
(degrees C)
--09
Bypass outlet temperature (T3)
Actual value
(degrees C)
--10
High pressure (H-YL1)
Actual value=
display value x
0.1 MPa
--11
Intermediate pressure (H-YL2)
Actual value=
display value x
0.1 MPa
--12
Low pressure (L-YL1)
Actual value=
display value x
0.01 MPa
--13
Version of software
--
--14
----
Check end


































