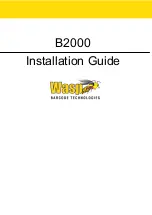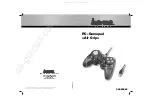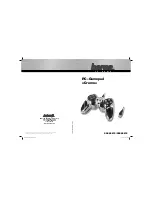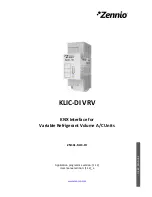
4
INSTALLATION
Step 1 — Unpack and Inspect Units —
Units are
packaged for shipment to avoid damage during normal transit
and handling. It is the receiving party’s responsibility to inspect
the equipment upon arrival. Any obvious damage to the carton
and/or its contents should be reported on the bill of lading and a
claim should be filed with the transportation company and the
factory. Unit should always be stored in a dry place, and in the
proper orientation as marked on the carton.
After determining the condition of the carton exterior,
carefully remove each unit from the carton and inspect for
hidden damage. Any hidden damage should be recorded, a
claim should be filed with the transportation company, and the
factory should be notified. In the event a claim for shipping
damage is filed, the unit, shipping carton, and all packing must
be retained for physical inspection by the transportation
company. All units should be stored in the factory shipping
carton with internal packaging in place until installation.
PROTECTING UNITS FROM DAMAGE
Do not apply force or pressure to the piping or drain stub-
outs during handling. All units should be handled by the
chassis or as close as possible to the unit mounting point
locations.
The unit must always be properly supported. Temporary
supports used during installation or service must be adequate to
hold the unit securely. To maintain warranty, protect units
against hostile environments (such as rain, snow or extreme
temperature), theft, vandalism, and debris on jobsite.
Equipment covered in this manual is not suitable for outdoor
installations. Do not allow foreign material to fall into drain
pan. Some units and/or job conditions may require some form
of temporary covering during construction.
PREPARING JOBSITE FOR UNIT INSTALLATION
To save time and to reduce the possibility of costly errors,
set up a complete sample installation in a typical room at
jobsite. Check all critical dimensions such as pipe and wire
connection requirements. Refer to job drawings and product
dimension drawings as required. Instruct all trades in their parts
of the installation. Units must be installed in compliance with
all applicable local code requirements.
IDENTIFYING AND PREPARING UNITS
Be sure power requirements match available power source.
Refer to unit nameplate and wiring diagram. In addition:
• Check all tags on unit to determine if shipping screws are
to be removed. Remove screws as directed.
Step 2 — Position the Unit
Install the unit in a location that meets the following
requirements:
• Allow adequate space for installation, service clearance,
piping, and electrical connections. For specific unit
dimensions, refer to Table 1 and Fig. 2. Allow clearance
according to local and national codes.
• Confirm that the ceiling is able to support the weight of
the unit. See Table 1 for nominal weight.
• There should be enough room within the false ceiling for
installation and maintenance (see Fig. 3).
• The false ceiling should be horizontal and leveled.
• See Fig. 3 below.
Select the unit position with the following points in mind:
• The unit should be installed in a position that is suitable
to support the total weight of the unit, refrigerant piping
and condensate.
• Proper access should be provided for maintenance for
refrigerant piping, A 2-ft clearance is recommended all
around the unit for service.
• The unit should not be positioned directly above any
obstruction.
• The unit must be installed square and level.
• The condensate drain should have sufficient downward
slope (1 in. per 100 in.) in any horizontal run between
unit and drain.
Step 3 — Mount the Unit
INSTALLING HANGER BOLTS — Install the hanger bolts
at the locations shown in Fig. 2, top view. Use
3
/
8
-in. all-
threaded rod. For unit weight, see Table 1.
MOUNTING UNIT — The unit can now be lifted on to the
hanging rods for mounting.
1. Use rods and fasteners to suspend the unit at the factory-
provided mounting holes.
2. Adjust the height of the unit until the bottom is level with
the false ceiling, with adequate space to provide enough
pitch for the drain.
3. Secure the unit in position with locknuts and washers on
both sides of the mounting bracket. Ensure that the
threaded rod does not protrude more than 2 inches below
the mounting brackets as shown in Fig. 4.
CAUTION
To avoid equipment damage, do not lift unit by the drain
pipe or refrigerant piping. Unit should be lifted using the
mounting brackets.
DANGER
Units must not be installed where they may be exposed to
potentially explosive or flammable atmosphere. If this
instruction is not followed exactly, a fire or explosion may
result, causing property damage, injury, or loss of life.
IMPORTANT: Be sure that the ceiling grid is supported
separately from the unit. The ceiling grid must not be
supported by any part of the unit or any associated
wiring or piping work.
3 7/8[100]
or more
or more
27 1/2[700] or more
(Unit: in.[mm])
19- 5/8[500] or more
19 5/8[500]
Fig. 3 — False Ceiling Required Clearance





































