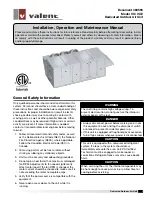
13
Fig. 3 —
Model Number Nomenclature
Fig. 4 —
Serial Number Nomenclature
Fig. 5 —
Foam Block Location
Unit Positioning
The unit can be mounted on the floor for vertical application with
return air entering the face of the unit and supply air discharging
vertically through the top of the unit. The unit can also be applied
in a horizontal arrangement with return air entering horizontally
and the supply air discharging horizontally. When applying the
unit in a horizontal arrangement, ensure the condensate drain pan
is located at the bottom center of the unit for adequate condensate
disposal. See Fig
.
6 for condensate connections for each unit
position.
Model Type
40RU = Carrier Fan Coil
Puron® R-410A Refrigerant
Type of Coil
Q = Heat Pump
A = Standard DX Coil
S = Chilled Water Coil
Refrigerant Options
A = None
Nominal Tonnage
25 = 20 Tons
28 = 25 Tons
30 = 30 Tons
Not Used
A = Placeholder
Indoor Fan Options
1 = Fan Drive and Motor — Low / Motor Efficiency — Standard
2 = Fan Drive and Motor — Med / Motor Efficiency — Standard
3 = Fan Drive and Motor — High / Motor Efficiency — Standard
Coil Options
A = Al/Cu
Voltage
1 = 575/3/60
5 = 208/ 230/3/60
6 = 460/3/60
Design Rev
- = Catalog Model Number
1 = Design Revision (original)
Not Used
0 = Placeholder
Not Used
A = Placeholder
Service Options
0 = Non-Painted Cabinet
1 = Painted Cabinet
Not Used
A = Placeholder
Brand / Packaging
0 = Standard
_____________
____
4
0
R U A A
2
5
A
1
A
6
2
-
0
A 0
A
0
1
3
4
5
6
7
8
9
10
11
12 13
14
15 16
17
18
S
E
T
A
N
G
I
S
E
D
N
O
I
T
I
S
O
P
)
r
a
d
n
e
l
a
c
l
a
c
s
i
f
(
e
r
u
t
c
a
f
u
n
a
m
f
o
k
e
e
W
1−2
)
A
S
U
,
s
a
x
e
T
,
P
T
E
=
G
(
n
o
i
t
a
c
o
l
g
n
i
r
u
t
c
a
f
u
n
a
M
5
r
e
b
m
u
n
l
a
i
t
n
e
u
q
e
S
6−10
1
2
3
4
5
6
7
8
9
10
2
6
1
0
G
1
2
3
4
5
POSITION NUMBER
TYPICAL
Year of manufacture (“10” = 2010)
3−4
TXV
Coil
Remove Foam Block
LEGEND
TXV —
Thermostatic Expansion Valve
Summary of Contents for 40RU 25
Page 3: ...3 Fig 1 Dimensions Size 25...
Page 4: ...4 Fig 1 Dimensions Size 25 cont...
Page 5: ...5 Fig 2 Dimensions Sizes 28 and 30...
Page 6: ...6 Fig 2 Dimensions Sizes 28 and 30 cont...
Page 37: ......





































