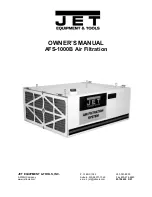
5
microns to eliminate contamination and
moisture in the system.
Run refrigerant tubes as directly as possible,
avoiding unnecessary turns and bends. Suspend
refrigerant tubes so they do not damage
insulation on vapor tube and do not transmit
vibration to the structure. Also, when passing
refrigerant tubes through the wall, seal opening
so that vibration is not transmitted to structure.
Leave some slack in refrigerant tubes between
structure and outdoor unit to absorb vibration.
Refer to separate indoor unit installation
instructions for additional information.
MAKE PIPING SWEAT CONNECTIONS—
Remove plastic caps from liquid and suction
service valves. Use refrigerant grade tubing.
Service valves are closed from the factory and
ready for brazing. After wrapping the service
valve with a wet cloth, the tubing set can be
brazed to the service valve using either silver
bearing or non-silver bearing brazing material.
Consult local code requirements. Refrigerant
tubing and indoor coil are ready for leak testing.
NOTE: Unit is shipped with R-22 Holding
factory charge indicated on nameplate. Pass
nitrogen or other inert gas through piping while
brazing to prevent formation of copper oxide.
CAUTION
To avoid damage while brazing, service valves
should be wrapped in a heat-sinking material
such as a wet cloth.
CAUTION
When brazing tubing sets to the service valves, a
brazing shield must be used to prevent damage
to the painted unit surface.
PROVIDE SAFETY RELIEF—A fusible plug
is located in unit suction line; do not cap this
plug. If local code requires additional safety
devices, install as directed.
Step 4 — Make Electrical
Connections
CAUTION
Unit failure as a result of operation on improper
line voltage or excessive phase imbalance
constitutes abuse and may cause damage to
electrical components. Such operation will
invalidate any applicable Carrier warranty.
WARNING
Unit cabinet must have an uninterrupted,
unbroken electrical ground to minimize the
possibility of personal injury if an electrical fault
should occur. This ground may consist of
electrical wire connected to the unit ground lug
in control compartment, or conduit approved for
electrical ground when installed in accordance
with NEC, ANSI/NFPA (American National
Standards Institute/National Fire Protection
Association) 70, and local electrical codes.
Failure to follow this warning could result in the
installer being liable for personal injury to others.
POWER WIRING—Unit is factory-wired for
voltage shown on nameplate. Provide adequate,
fused disconnect switch within sight of unit,
readily accessible but out of reach of children.
Provision for locking the switch open (off) is
advisable to prevent power from being turned on
while unit is being serviced. Disconnect switch,
fuses, and field wiring must be in compliance
with NEC and applicable local codes. Use
minimum 60 C wire for field power connection.
Route power wires through opening in the unit
side panel and connect in unit control box. Unit
must be grounded.
CONTROL CIRCUIT WIRING — See
Electrical Data Table and unit label diagram for
field-supplied wiring details. Route control wire
through opening in the unit side panel to
connection in unit control box.
NOTE: Use no. 10 AWG (American Wire Gage)
insulated wire
NOTE: Operation of unit on improper line
voltage constitutes abuse and could affect
Carrier warranty. See Table7.
Do not install unit in system where voltage may
fluctuate above or below permissible limits.
See Table 7 for recommended fuse sizes. When
making electrical connections, provide clearance
at unit for refrigerant piping connections.
WARNING
Before performing service or maintenance, be
sure the indoor unit main power switch is off
and indoor blower has completely stopped.
Failure to do so may result in electrical shock or
injury from rotating fan blades.
CONNECTIONS TO DUCT-FREE FAN COIL
UNITS —
The 38HD units are designed for easy match-up
to FB4A Fan Coil, 42TX Fan Coil,40GKX
Cealling Cassette and 42S/HD Free Standing fan
coils. See wiring diagrams page 9 – 11.
Summary of Contents for 38HQ 18-24
Page 2: ...Base Unit Dimensions 38H 018 036 6...
Page 10: ...16 Typical Wiring Schematic 38HK 18 36 50Hz 220 240V 1Ph 24V Control 220 240V 1Ph 220V Control...
Page 11: ...17 400V 3Ph 24V Control 400V 3Ph 220V Control Typical Wiring Schematic 38HK 48 60 50Hz...
Page 12: ...18 Typical Wiring Schematic 38HK 70 50Hz 400V 3Ph 24V Control...
Page 13: ...19 Typical Wiring Schematic Heat Pump 38HQ18 24...
Page 15: ...Typical Wiring Schematic 38HK 48 70 60Hz 220V 1Ph 24V Control 220V 1Ph 220V Control 38HK HQ 17...
Page 17: ...Typical Wiring Schematic Heat Pump 38HQ18 24 38HK HQ 19...
Page 18: ...12 START UP CHECKLIST...
Page 21: ...15 Appendix...








































