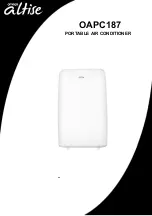
2
GENERAL
INSPECT NEW UNIT
File claim with shipping company prior to installation if shipment
is damaged or incomplete. Locate unit rating plate on unit service
panel. It contains information needed to properly install unit.
Check rating plate to be sure unit matches job specifications.
LOCATION
Check local codes for regulations concerning zoning, noise,
platforms, and other issues.
Locate unit away from fresh air intakes, vents, or bedroom
windows. Noise may carry into the openings and disturb people
inside.
Locate unit in a well drained area, or support unit high enough so
that water runoff will not enter the unit.
Locate unit away from areas where heat, lint, or exhaust fumes will
be discharged onto unit (as from dryer vents).
Locate unit away from recessed or confined areas where
recirculation of discharge air may occur (refer to CLEARANCES
section of this document).
Roof--top installation is acceptable providing the roof will support
the unit and provisions are made for water drainage and
noise/vibration dampening.
NOTE:
Roof mounted units exposed to wind may require wind
baffles. Consult the manufacturer for additional information.
INSTALL ON SOLID, LEVEL MOUNTING PAD
If conditions or local codes require the unit be attached to pad,
tie--down bolts should be used and fastened through knockouts
provided in unit base pan. Refer to unit mounting pattern in Fig. 2
to determine base pan size and knockout hole location.
Arrange supporting members to adequately support unit and
minimize transmission of vibration to building. Consult local codes
governing rooftop applications.
B
C
3/8” D (9.53) Tiiedown
Knockouts (2) Places
A
Base Pan
Width x Depth
in. (mm)
Tie Down
Knockouts in. (mm)
Minimum
Mounting
Pad
Dimensions
in. (mm)
A
B
C
23---1/2 X 23---1/2
(596.9 X 596.9)
4---7/19
(111.0)
18---1/16
(458.8)
7---3/16
(182.6)
26 x 26
(660 x 660)
31---1/2 X 31---1/2
(800.1 X 800.1)
6---9/16
(166.7)
24---11/16
(627.1)
9--1/8
(231.8)
35 X 35
(889 x 889)
A08073
Fig. 2
---
Tie Down Knockouts
CLEARANCE REQUIREMENTS
When installing, allow sufficient space for airflow clearance,
wiring, refrigerant piping, and service. Allow 24 in. (609.6 mm)
clearance to service end of unit and 48 in. (1219.2 mm) (above
unit. For proper airflow, a 6--in. (152.4 mm) clearance on 1 side of
unit and 12--in. (304.8 mm) on all remaining sides must be
maintained. Maintain a distance of 24 in. (609.6 mm) between
units or 18 in. (457.2 mm) if no overhang within 12 ft. (3.66 m)
Position so water, snow, or ice from roof or eaves cannot fall
directly on unit.
NOTE
:
18 in. (457.2 mm) clearance option described above is
approved for outdoor units with wire grille coil guard only.
Units with louver panels require 24 in. (609.6 mm) between
units.
On rooftop applications, locate unit at least 6 in. (152.4 mm) above
roof surface.
OPERATING AMBIENT
The minimum outdoor operating ambient in cooling mode is 55
_
F
(12.78
_
C), and the maximum outdoor operating ambient in
cooling mode is 125
_
F (51.67
_
C).
EXPANSION DEVICE
When combined with a Payne indoor product, a hard shutoff,
thermostatic expansion valve (TXV) is required at the indoor
section of the system for proper operation.
FILTER DRIER
A field installed liquid--line filter drier is recommended for this
installation.
Refer to Fig. 3 and install filter drier as follows:
1. Braze 5 in. (127 mm) liquid tube to the indoor coil.
2. Wrap filter drier with damp cloth.
3. Braze filter drier to above 5 in. (127 mm) liquid tube. Flow
arrow must point toward indoor coil.
4. Connect and braze liquid refrigerant tube to the filter drier.
A05178
Fig. 3
---
Liquid Line Filter Drier Installed at Outdoor Unit
























