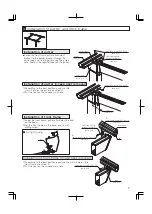
10
7
8
●
a
a
①
②
A
B
A
B
front frame
gutter
Installation of roof rafter
Any direction is possible to be installed
B part detail
For A part (①・②), screw using the guide hole.
For B part (③), see U shaped gutter of the main frame
and screw it.
①Screw the roof rafter on the gutter
②Screw it on the front frame
③Screw it on the main frame
(beam, depth set)
(beam, depth set)
drilling screw 4×10×8
U shaped gutter
main
frame
main frame
A part
A part
B part
B part
B part
roof rafter
front
frame
panel
A−A' cross-section
B−B' cross-section
When installing panel,please be noted as below
Sort the panel equally
side frame
roof rafter
clearance
attach to
the end
gutter
post
post interval.vertical,flat
post
Before installing panel
Installation of panel
※In case diagonal dimension of roof does
not come out, loose the screw which fix
front frame, gutter, main frame and beam
and adjust them.
Check post interval, flat, and diagonal dimension of roof
(Regarding M-connect type, adjust after connected)
Insert the panel into the front
frame and then into the gutter
When using the polycarbonate mat (SI), attach the unevenness side down.
Otherwise the panel color is changed by sunlight.


































