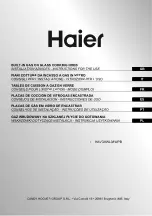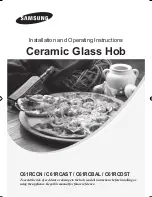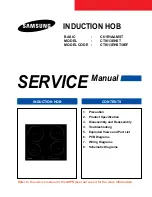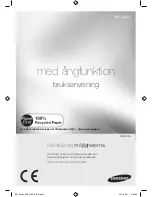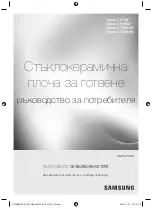
Instruction manual C892C
24
Please keep this instruction manual for future reference
I N S TA L L AT I O N
Cut out the work surface according to the sizes shown in the drawing. For the purpose of
installation and use, a minimum of 50mm space shall be preserved around the hole. Be sure the
thickness of the work surface is at least 30mm. Please select heat-resistant work surface material
to avoid larger deformation caused by the heat radiation from the hotplate. As shown below:
Instruction manual C994i 21
Please keep this instruction manual for future reference
I N S TA L L AT I O N
S E L E C T I O N O F I N S TA L L AT I O N E Q U I P M E N T
Cut out the work surface according to the sizes shown in the drawing. For the purpose of
installation and use, a minimum of 50mm space shall be preserved around the hole. Be sure the
thickness of the work surface is at least 30mm. Please select heat-resistant work surface material
to avoid larger deformation caused by the heat radiation from the hob. As shown below:
A (mm)
B (mm)
C (mm)
D (mm)
E (mm)
F (mm)
268
500
50
50
50
50
A
C
B
D
F
E
V E N T I L AT I O N R E Q U I R E M E N T S
To ensure adequate ventilation of your
induction hob, please ensure the installation
requirements shown in this diagram are
followed.
A 5mm gap at the front of the unit must be
left, and a minimum 10mm gap must be cut
out at the back of the cabinet to allow air to
circulate.
A minimum distance of 50mm must be
left between the underside of the hob and
the appliance directly below. If a drawer is
installed below the hob, a minimum distance
of 50mm must be left between the underside
of the hob, and the contents of the drawer.
Over filling the drawer may effect the airflow. If the drawer is overfilled or the ventilation
requirements not followed, this will void the guarantee.
NOTE:
The safety distance between the hotplate and cupboard above the hotplate should be at
least 760mm.
min. 50mm
min. 10mm
min. 10mm
5mm
min. 20mm
VENTILATION REQUIREMENTS
To ensure adequate ventilation of your induction hob, please ensure the
installation requirements shown in this diagram are followed.
A 5mm gap at the front of the unit must be left, and a minimum 10mm gap
must be cut out at the back of the cabinet to allow air to circulate.
A minimum distance of 50mm must be left between the underside of the hob
and the appliance directly below. If a drawer is installed below the hob, a
minimum distance of 50mm must be left between the underside of the hob,
and the contents of the drawer.
Over filling the drawer may effect the airflow. If the drawer is overfilled or the
ventilation requirements not followed, this will void the guarantee.
A
B
C
D
E
F
268 + 4
-0 mm
500 + 4
-0 mm
50mm min
50mm min
50mm min
50mm min
The ceramic hob can be used on the table top of cabinet. The ceramic hob should be placed
horizontally. As shown below:
A
B
50mm min
50mm min
























