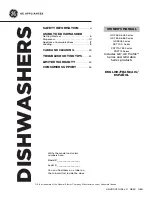
21
EN
13. DESCRIPTION OF THE
CONTROL PANEL
G
"
ST
A
R
T/
R
ES
ET"
b
utt
on
H
"ADDIS
H" lig
ht
I
"EXPR
ESS"
li
gh
t
L
"T
A
BS
" lig
ht
M
"W
i-F
i" li
gh
t
A
O
N
/O
FF B
ut
ton
B
"P
R
O
G
R
A
M
M
E S
ELE
C
TI
O
N
" bu
tto
n/
EN
R
O
LM
EN
T W
i-F
i
C
"DE
LAY
S
TA
RT
" b
ut
to
n
D
DIS
PL
AY
E
"TA
B
S"
op
tio
n bu
tton
F
"E
XP
R
ES
S"
opti
on bu
tto
n
14. TECHNICAL DATA
TE
C
H
NI
C
A
L
D
AT
A
(S
ee
rat
ing
pl
at
e)
16
9
peopl
e
M
in. 0,08
–
M
ax
. 0,8
See r
ati
ng pl
ate
15
9
peopl
e
14
9
peopl
e
13
8
peopl
e
12
8
peopl
e
Pl
ac
e s
etti
ngs
(E
N 50242)
Capac
ity
wi
th pans
and di
shes
W
ater
s
uppl
y pr
es
sur
e (
M
Pa)
Fus
e / P
ower
inp
ut / S
uppl
y v
ol
tage
SI
ZE
BUIL
T-
IN
FUL
L-
INTE
G
RA
TE
D
59,
8x
81,
8 ÷
8
9,
8x
55
117
HA
LF
-INTE
G
RA
TE
D
59,
8x
81,
8 ÷
8
9,
8x
57
117
FR
EE
-S
TANDI
N
G
WI
THO
UT WO
RK
TO
P
59,
8x
82
x5
8
117
WI
TH WO
RK
TO
P
60x
85
x6
0.
9
120
DAT
A
W
idth x
Hei
ght x
Depth (
cm
)
Depth wi
th doo
r open (
cm
)
















































