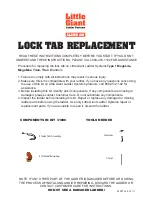
17
Insert (2) adjustable feet into third stage ladder section.
Fold out complete ladder - ensure all sections are fully
unfolded.
Adjust feet to suit floor level.
Once adjusted correctly, fix in place using (2) 12G x
3/4” tek screws per foot.
Ladder feet must be positioned
to ensure 500lbs working load is
fully supported.
16
17
DISTRIBUTED BY © CAI Safety Systems | (951) 465-7386 | https://caisafety.com | [email protected]






























