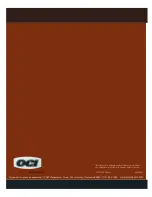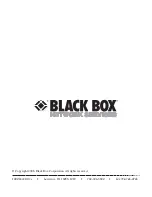
8
B
D
O
E
N
F
A
C
M
L
G
J
I
H
K
PLAN
SIDE
FRONT
PRODUCT DIMENSIONS
INCHES (MM)
A
Overall height of product
1
34 - 36 3/8” (864-924)
2
B
Overall width of product
23 9/16” (599)
C
Overall depth of product (excl. handle)
22 9/16” (573)
D
Depth of chassis (to back of front drawer panel)
21 3/4” (553)
E
Depth of drawer front panel (excl. handle)
13/16” (20)
F
Height of chassis
1
33 11/16” (855)
G
Height of drawer front panels
30” (762)
H
Height of upper drawer front panel
17 3/8” (442)
I
Height of lower drawer front panel
12 1/4” (312)
J
Height from top of drawer front panel to top of chassis
1/16” (2)
K
Ventilation gap between drawer front panels
5/16” (8)
L
Height of toekick (customizable)
2 13/16 - 5” (72-127)
M Depth from front of drawer panel to front of toekick (adjustable)
3
1 1/2 - 4” (38-102)
N
Height of leveling feet (adjustable)
3/8 - 2 3/4” (9-69)
2
O
Maximum extension of drawer
21 9/16” (547)
1
includes 1/16” (2mm) high bracket slots
2
depending on adjustment of leveling feet
3
adjustable to match toekick recess on adjoining cabinetry
PRODUCT DIMENSIONS
Installation Preparation
Summary of Contents for CDD420P2TS1
Page 22: ...22 Notes...
Page 23: ...23 Notes...
Page 24: ...24 Printed in Thailand 31 4000257 Rev 0 11 21 GEA 518862...






































