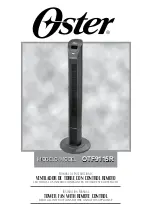
Before proceeding with electrical connections, make certain that supply voltage, frequency, phase, and ampacity are as specified on the unit rating
plate. See unit wiring label for proper field high- and low-voltage wiring. Make all electrical connections in accordance with the NEC and any
local codes or ordinances that may apply. Use copper wire only.
The unit must have a separate branch electric circuit with a field-supplied disconnect switch located within sight from and readily accessible from
the unit.
On units with a factory installed disconnect with pull-out removed, service and maintenance can be safely performed on only the load side of the
control package.
WARNING: Field wires on the line side of the disconnect found in the fan coil unit remain live, even when the pull-out
is removed. Service and maintenance to incoming wiring can not be performed until the main disconnect switch (remote to
the unit) is turned off. Failure to do so will result in electrical shock causing personal injury or death.
A.
Line Voltage Connections
FA4A units installed without electric heat require the use of a factory-authorized Power Plug Kit (KFAPP0125PLG). This kit provides the
electrical connections necessary to supply the FA4A unit with 230-v power when electric heat is not present. This kit is required only on those
FA4A applications which do not use electric heat.
For units without electric heat:
1. Connect 208/230v power leads from field disconnect to yellow and black stripped leads.
2. Connect ground wire to unit ground lug.
3. If unit contains an electric heater, remove and discard power plug (if equipped) from fan coil and connect male plug from heater to female
plug from unit wiring harness. (See Electric Heater Installation Instructions.)
NOTE:
Units installed without electric heat should have a field-supplied sheet metal block-off plate covering the heater opening. This will reduce
air leakage and formation of exterior condensation.
B.
24-v Control System
CONNECTION TO UNIT
Wire low voltage in accordance with the wiring label on the blower. (See Fig. 8, 9, 10, 11, and 12.) Use No. 18 AWG color-coded, insulated (35°C
minimum) wire to make the low-voltage connections between the thermostat, the unit, and the outdoor equipment. If the thermostat is located more
than 100 ft from the unit (as measured along the low-voltage wire), use No. 16 AWG color-coded, insulated (35°C minimum) wire. All wiring
must be NEC Class 1 and must be separated from incoming power leads.
Refer to outdoor unit wiring instructions for any additional wiring procedure recommendations.
Fig. 7—Fan Coil Printed-Circuit Board
A95553
®
®
1005-83-161A
CPC-E
94V-0
1005-161
LR40061
CESO130003-01
HSCI
5 AMP
T
RG
C
C
T
G
R
SPT
K1
U1
R7
R9
R10
C8
C7
R2
R3
C3
R6
R11
C4
C6
C5
R8
R5
R4
Q1
C1
C2
F1
JW1
R1
Z1
D2
D1
NO
NC
FAN
RELAY
—6—






























